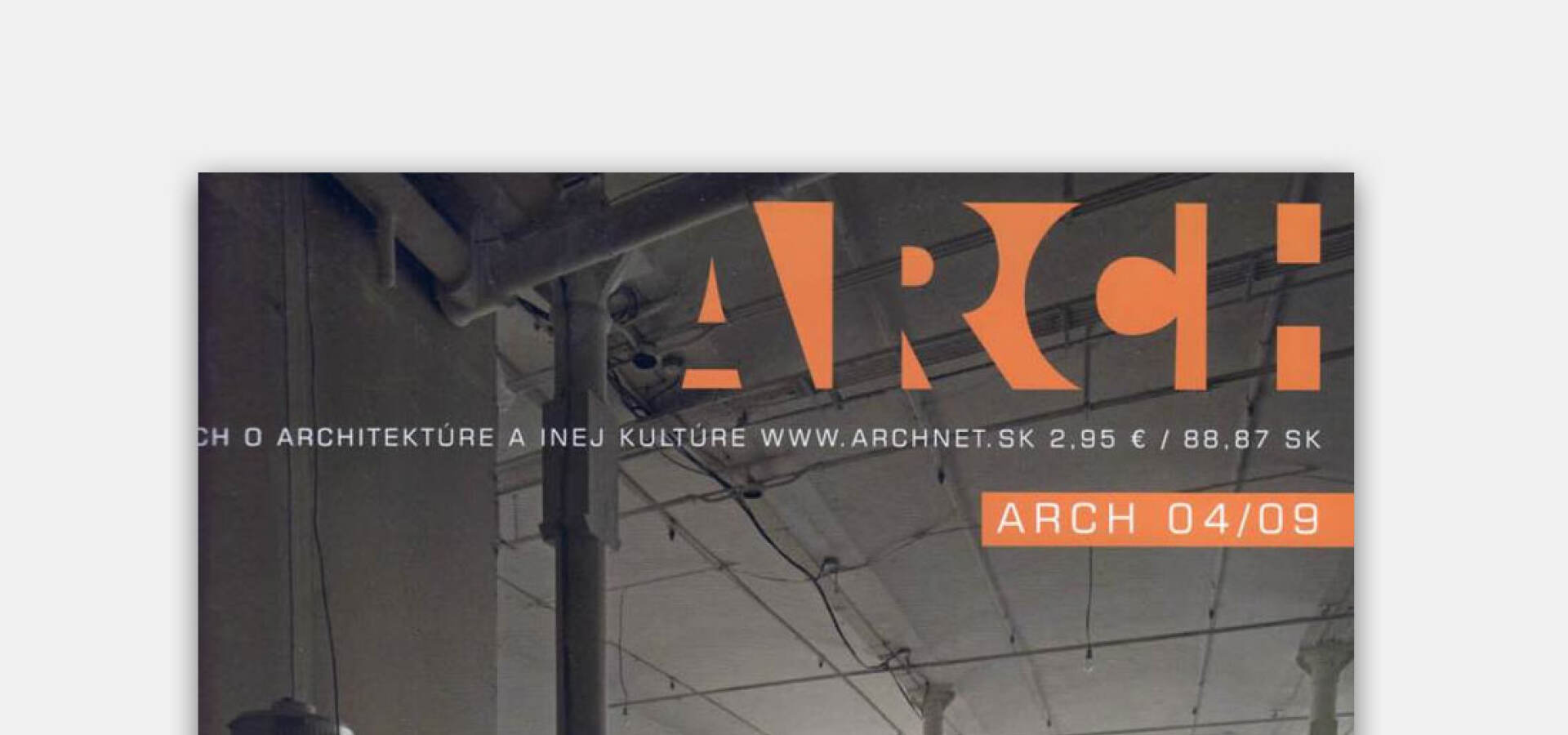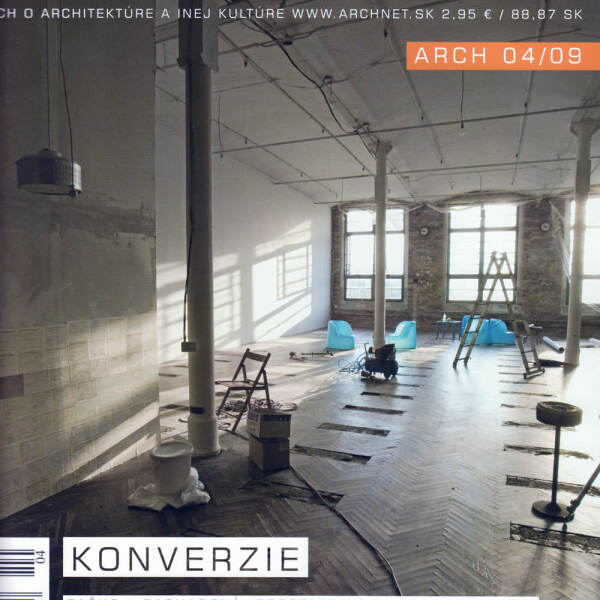Memory and place
The aim of the ŠVK project was to improve quality, extend and to increase the attractivity of the literal-information services to the laity and specialists alike. The architectural task was to find a perfect spot for the missing functionality of the object and the library yard – the former prison. Challenging theme with an undoubtful portion of poetry and even enriched by the possibility of an intervention in the historical environment and the possibility of expressing the relation between the present and the values of the past. Bokoš refers to this problem as follows: „honouring the relicts of the past is the result of the human nature: the ability of people to perceive themselves is generated not only by the memory but from fear as well which results into the need of self identification with their ancestors.“ /1/ Topics of the exhibitions, forums, seminars, etc. taking place in these premises
only stress such thoughts and at the same time moves it to a different level: Revolutionary, liberating, equalizing or appeasing tendencies are from the transformation of a prison into a cultural-educational centre present at every realized event – from the Štúr generation, through Jewish cultural heritage in Slovakia, to the present exhibition of known and unknown Roma artists are the visitors continuously confronted by the lack of freedom and justice. This concerns the present as well as the past.
In both cases presented by not only verbal means, but by means of senses in architecture. It seems as even the hero of Kafka's Metamorphosis would receive his satisfaction and would find the understanding in dead end situation exactly here. Where the library expansion project budget gradually limited the number of alternatives concerning the roofing of the yard or the levitating multi-storage glass object, it has also contributed to the simplicity and pureness of the final solution: the answer to part of the functional demands (or rather limitations) was a simple reconstruction of the existing prison-library premises. The solution of the rest of the questions were given by a single multifunctional hall inserted in the historical yard along with the service gallery. The former prison yard as well as the actual hall can be perceived directly from the street thanks to the glass entrances as it has become it's part. The primary idea of “reflection in the time” (authors) was to be realized through an object which would be “carried” or surrounded by water but was represented only in present reflective surface. A single-arm staircase under the port-light leading to the second floor is the compositional centre of the hall. The glassy chess surface as well as the glass stair steps tress the feeling of compactness of the cubical space and consequently its inserted components. At the same time it improves the quality of the library yard illumination which is generally quite dark. Simple and elegant wooden staircase hand-rail is an example of fine craftsmanship which now considered rare. The inserted steps and mild interior illumination create delicate drawing which together with the colourful mobiliar rejuvenate and season the cold library “cell” ambient. Vertical division of the fasade goes well with the historical object but the external surface fasade may feel like unfinished and may disrupt the overall image of the otherwise seamless object. The story similar to the hero of the Metamorphosis has probably took place during the realization of this project as well. In the end even the number of misunderstandings, limitations and following compromises has formed the concept of the present minimalistic form – a quality architecture with good scale, readable concept and specific mood.
Zuzana Senteliková (The Arch Magazine)






