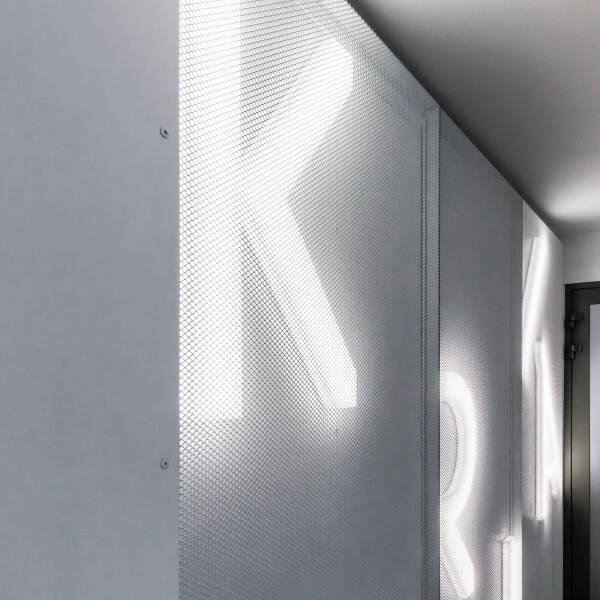Villa P
The concept consists of a simple joist nested in the terrain including the garage wing which is built in contrast to the houses around. The west-oriented rooms are connected with the exterior by a glazed facade. The terrace and the balcony with impressive roofing and external blinds are the most dominant elements of the house. The facade is accentuated by wooden tiling. The roof above the garage is green. Architectural concrete and wood are abundantly employed in the interior.
Photo: Jozef Barinka, časopis Exteriér / Interiér
Easy life on the wooden terace
Kitchen
Main space of house
Livingroom wih staircase to rooms
Staircase to top floor
Staircase to basement
Black lights in the gallery
Concrete wall and glass rail on the top floor
Bathroom on the top floor
Entrance hall
Main view from the street
View from the balcony
Atypical banister
Basement space with original coloured doors
basement
Sketch
- Project
- 2006
- Realization
- 2012
- Built-up area
- 350 m²
- Location
-
Karlovarská ul., Košice
Selected projects

Kriva 18

Kosmalt

Rožňava Swimming Pool

Michalovce Eco Observatory

OC Luník I

Gallery of Miloš Alexander Bazovský

Wine Hill

Retirement home

South Tower Kosice

Children's Railway Košice

Lebenski

Green Linden

DOMM

Budmerice

Rest zone and information center of the Pieniny National Park

Center for environmental education - National Park Muráň

RD Grot

Polianska Elementary School

Villa Michalovce

CNIC

CQIT

Shelter above the rock

Poprad - Poppart

IBC HS BB

Citypark

Cemetery Kosice

Social housing Košice

Public Space Angels Hall

Slovakia Pavilion EXPO DUBAI 2020

Technology and Inovation Park

Ruzickas house

Sports center Zilina

Slnecnice 3

Mill Humenne

BCT Kosice

Elementary school Selce

Heat Exchanger Važecká

Office of the Government of the SR

Urban Interventions

house of mourning

Holcim Bussiness Services

Roadhouse Canada

Museum Alvar Alto Finland

Loft in Mill

MORPH

Eco Energy Point

Resort Vinne

Villa M

Villa Zuzana

Little Cabin

East Side Architecture

Villa Praha

Villa A

Social Housing Michalovce

Central Point Humenné

Swimmingpool Košice

Villa Levoča

Villa H

Administration building Energo Control

Salezian Church


