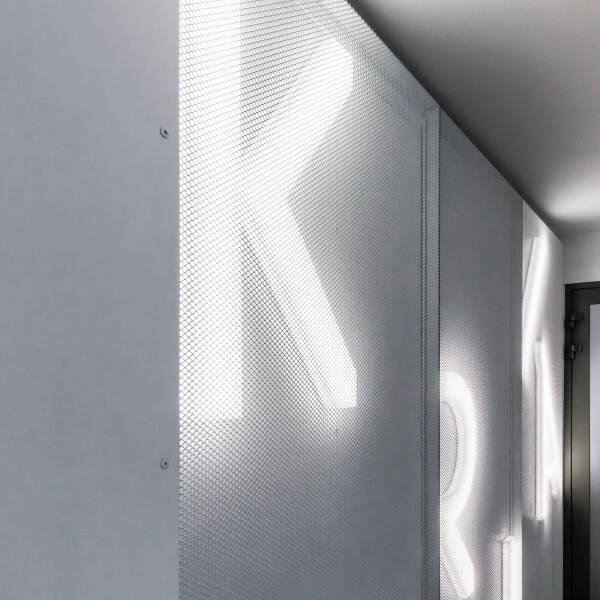Office of the Government of the SR
ReEvolution, ReInterpretation, Re…
A concept based on minimal,
longitudinal mass with an orthogonal structure
as the background of the historical park. The facade is
a carrier of a cultural-historical legacy
structuring and joining of concrete
prefabs. Parterre with reference to
historical bossage, typical floors with
referring to the cross-joining of half-timbered timbers
historical constructions. The fourth floor is
elevated and similar to parterre gently
indented. The shape is the reinterpretation of the object
baroque, especially in the corner, the aforementioned bossage
and a projecting portico. The concept builds
on material recycling – externally
the existing concrete architecture is in
all-wood interior. Recycled prefa
parts with integrated flower pots po
around the perimeter of the building are hung on all-wood
structural system. The layout of the object is
defined by north-south communication.
Wood and concrete. Two objects connected by a park
in time and space. Park as dialogue,
medium…
- Project
- 2023
- Realization
- 0000
- Investor
- Brat
- Location
-
Čajkovského street, Bratislava
Selected projects

Kriva 18

Kosmalt

Rožňava Swimming Pool

Michalovce Eco Observatory

OC Luník I

Gallery of Miloš Alexander Bazovský

Wine Hill

Retirement home

South Tower Kosice

Children's Railway Košice

Lebenski

Green Linden

DOMM

Budmerice

Rest zone and information center of the Pieniny National Park

Center for environmental education - National Park Muráň

RD Grot

Polianska Elementary School

Villa Michalovce

CNIC

CQIT

Shelter above the rock

Poprad - Poppart

IBC HS BB

Citypark

Cemetery Kosice

Social housing Košice

Public Space Angels Hall

Slovakia Pavilion EXPO DUBAI 2020

Technology and Inovation Park

Ruzickas house

Sports center Zilina

Slnecnice 3

Mill Humenne

BCT Kosice

Elementary school Selce

Heat Exchanger Važecká

Urban Interventions

house of mourning

Holcim Bussiness Services

Roadhouse Canada

Museum Alvar Alto Finland

Loft in Mill

MORPH

Eco Energy Point

Resort Vinne

Villa P

Villa M

Villa Zuzana

Little Cabin

East Side Architecture

Villa Praha

Villa A

Social Housing Michalovce

Central Point Humenné

Swimmingpool Košice

Villa Levoča

Villa H

Administration building Energo Control

Salezian Church


