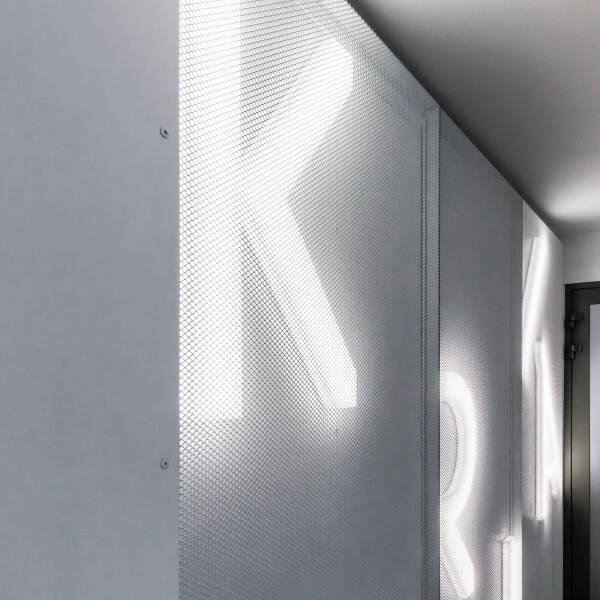Villa A
The concept is based on some kind of a shell protecting the body from the outside. It is oriented towards the east with a view over the village and the church. The surface is made of tin while the interior is wooden. The entrance is situated at the lowest level – the covered area near the stream serves also as a parking place. Vila A is built near the forrest above village Kostoľany. At the beginning it seemed as if such
land can never inhabited – the hill oriented to the north with 5 meter elevation from the road,
the south shadowed by neighboring house… The concept is based on some kind of a shell protecting the body from the outside. It is
oriented to the east with a view on the village and the church. The surface is made of tin while
the interior is wooden. The building itself is very simple. It has embedded basement and ground floor. Altogether it
consists of three floors. From each floor the sloping terrain is accessible. Residential area with
the dining room and the kitchen is glassed and oriented to the east and west. The entrance is situated at the lowest level, covered area near the stream serves also as a
parking place.
Read more
Eastern facade
Western facade
Western facade
View to kitchen
- Project
- 2006
- Realization
- 2009
- Investor
- sukromná osoba
- Location
-
Kostoľany nad Hornádom, Slovakia
Selected projects

Kriva 18

Kosmalt

Rožňava Swimming Pool

Michalovce Eco Observatory

OC Luník I

Gallery of Miloš Alexander Bazovský

Wine Hill

Retirement home

South Tower Kosice

Children's Railway Košice

Lebenski

Green Linden

DOMM

Budmerice

Rest zone and information center of the Pieniny National Park

Center for environmental education - National Park Muráň

RD Grot

Polianska Elementary School

Villa Michalovce

CNIC

CQIT

Shelter above the rock

Poprad - Poppart

IBC HS BB

Citypark

Cemetery Kosice

Social housing Košice

Public Space Angels Hall

Slovakia Pavilion EXPO DUBAI 2020

Technology and Inovation Park

Ruzickas house

Sports center Zilina

Slnecnice 3

Mill Humenne

BCT Kosice

Elementary school Selce

Heat Exchanger Važecká

Office of the Government of the SR

Urban Interventions

house of mourning

Holcim Bussiness Services

Roadhouse Canada

Museum Alvar Alto Finland

Loft in Mill

MORPH

Eco Energy Point

Resort Vinne

Villa P

Villa M

Villa Zuzana

Little Cabin

East Side Architecture

Villa Praha

Social Housing Michalovce

Central Point Humenné

Swimmingpool Košice

Villa Levoča

Villa H

Administration building Energo Control

Salezian Church


