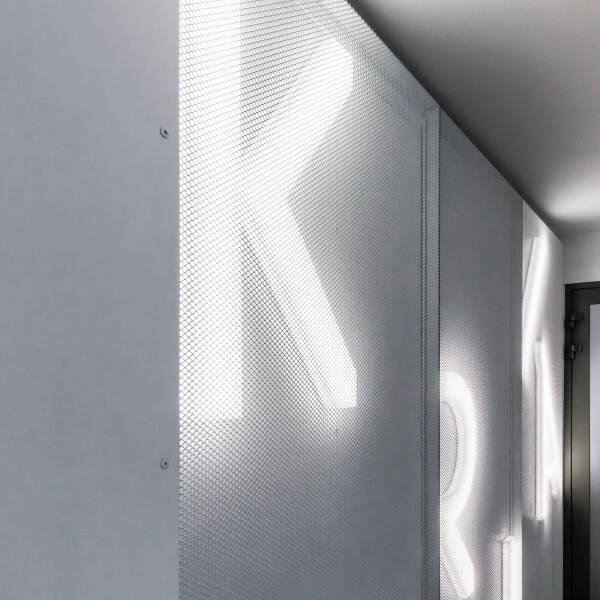Culture Park
Competition design for the solution of revitalization of Kasárne Culture park within the Košice EHMK 2013.
Culture park sets the oasis of cultivated urbanization with the sufficiency of greenery and historical buildings in the city, suitable for registration to UZPF of SR (pozn. prekladatela Central List of the Monuments Fund of the Slovak Republic). We expect its high visit rate by motor less transport, private car transport and MHD (pozn. prekladatela public transport). Designed urbanized conception consists in the preservation of the strict system of build-up area of the original barracks, together with the park, fence and new poly-functional square restriction within the surrounded build-up area as a memorial from the past. Culture square will be a kind of hybrid spatial system, integrating public areas with architecture and art; it will create inter-cultural communication on the boundary of old and new, creator and citizen, creativity and business…
There will be double floor parking with unidirectional traffic flow in the underground. Vertical contact with the square will be via “tower”. Art café with a climbing wall and an audiovisual knot of the square. Eastern and western edge of the square will be articulated by the natural amphitheatre – and are for roller sports and info center, first contact with the Culture Park and trade with art. Water areas and collectors– pillars with illumination, acoustics, and attachment for scenic elements will be part of the square. The roof of the info center will be walkable- concerts “above the city”, exhibitions, animations….There will be a bus stop in the west. The level of the square will be at the level of terrain. The Contact with the buildings of the barracks will be through the wide stairways. Park will be preserved – i.e. the lawn will be walkable and enabling its use for external presentations. There will be two animation areas in contact with the square – water (ice-skating in winter) and platform for the speakers. Road structure will be preserved and slightly adjusted. Besides the square there will be new pedestrian entrances from the south corner of the area. Fence will be a carrier of information and will be open locally. Building “A” will function as the Culture center with the customized main entrances from the corner and with the superstructure…and testing rooms. Building “B” will function as the Cultural incubator with workrooms, ateliers, and exhibitions premises. Building “C” will function as the Gallery 2013 with the cafeteria. Building “D” will function as the Art Cafe with full service for external installations. Building “E” will prospectively serve for art education, e.g. Faculty of Fine Arts. Building “F” will prospectively unction as the Multi-media house with the areas for creative industry, audio, auditoriums with a tea-room. Building “G” will function as an operation-technical area for animators. Building “H” will prospectively function as “the Creative Hostel” with assembly hall and canteen. It will be a new-shape building in a combination of glass and vegetative cover. It will relate to the barracks´ height and width. South corner will be set away from the terrain. The creative industry, shops with literature, design, architecture, and art will be part of the use of historical buildings. Conception of the Culture Park will enable a free phasing of construction, rebuilding, and reconstruction. In the first phase, Culture Center, Gallery 2013 and Culture Square will be made. Within the framework of this investment the capacity of the underground lots may be used for Ice Hockey World Championship as well as for the city centre.
- Project
- 2009
- Realization
- 2000
- Location
-
Kukučínova ul., Košice
Selected projects

Kriva 18

Kosmalt

Rožňava Swimming Pool

Michalovce Eco Observatory

OC Luník I

Gallery of Miloš Alexander Bazovský

Wine Hill

Retirement home

South Tower Kosice

Children's Railway Košice

Lebenski

Green Linden

DOMM

Budmerice

Rest zone and information center of the Pieniny National Park

Center for environmental education - National Park Muráň

RD Grot

Polianska Elementary School

Villa Michalovce

CNIC

CQIT

Shelter above the rock

Poprad - Poppart

IBC HS BB

Citypark

Cemetery Kosice

Social housing Košice

Public Space Angels Hall

Slovakia Pavilion EXPO DUBAI 2020

Technology and Inovation Park

Ruzickas house

Sports center Zilina

Slnecnice 3

Mill Humenne

BCT Kosice

Elementary school Selce

Heat Exchanger Važecká

Office of the Government of the SR

Urban Interventions

house of mourning

Holcim Bussiness Services

Roadhouse Canada

Museum Alvar Alto Finland

Loft in Mill

MORPH

Eco Energy Point

Resort Vinne

Villa P

Villa M

Villa Zuzana

Little Cabin

East Side Architecture

Villa Praha

Villa A

Social Housing Michalovce

Central Point Humenné

Swimmingpool Košice

Villa Levoča

Villa H

Administration building Energo Control

Salezian Church


