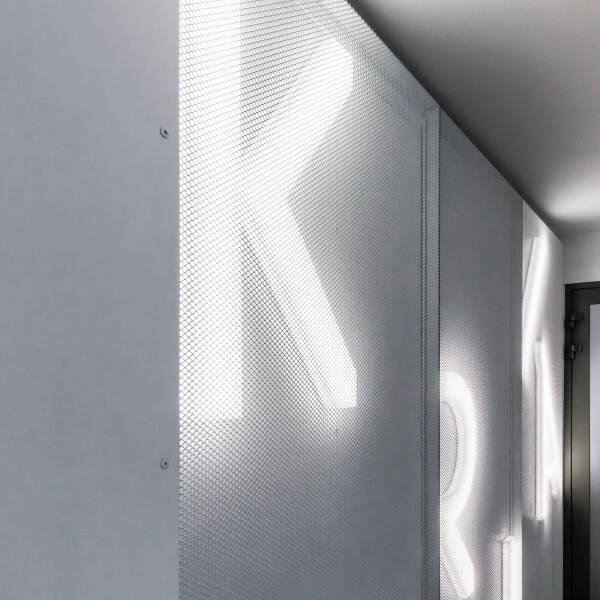Slnecnice 3
Continuation of the development project on the edge of Petržalka. We have designed a unique typological hybrid concept of terraced-tower-pavlačovo-section homes with views of the sunny sides. The four semi-closed blocks plan organically linked to the city zone, but with a subtle accent of the mold, they are clearly recognizable. They follow the emerging street line of Panonská Street with a compact building. The masses are rotated (with their sexi) back to a busy street with a pavilion apartment house, forming a barrier house and subduing the space inside the building. The terraced orientation is light and technically advantageous in the south and southwest. The terraces open to interesting views of Austria. The topmost parts of each block are located in the northeast in the form of organic spikes in which the most exclusive apartments are located. Such orientation of the upper parts of the building is light-technical advantage, because the object casts a shadow mainly to the Pannon Street in the north. To the south, decreasing mass makes the area of the park more open, creating interesting views from the park (on green terraces and spikes) and the volume and height does not allow any further development in the south. The inner blocks are half-raised from the level of the park, creating a separate half-space. Below them are two-storey underground garages. The service communication with the entrance to the garage is defined on the northern part of the plot, for the poorest environment of the park. The originally proposed linear east-west park is in direct proximity to the proposed park in the city zone. It offers various activities and is provided with civic amenities in the parter of apartment buildings and in stand-alone pavilions. It ends with a pavilion along the circular junction.
- Project
- 2017
- Costs
- 150000000 EUR
- Realization
- 0000
- Investor
- Cresco Group
- Location
- Petržalka, Bratislava
Selected projects

Kriva 18

Kosmalt

Rožňava Swimming Pool

Michalovce Eco Observatory

OC Luník I

Gallery of Miloš Alexander Bazovský

Wine Hill

Retirement home

South Tower Kosice

Children's Railway Košice

Lebenski

Green Linden

DOMM

Budmerice

Rest zone and information center of the Pieniny National Park

Center for environmental education - National Park Muráň

RD Grot

Polianska Elementary School

Villa Michalovce

CNIC

CQIT

Shelter above the rock

Poprad - Poppart

IBC HS BB

Citypark

Cemetery Kosice

Social housing Košice

Public Space Angels Hall

Slovakia Pavilion EXPO DUBAI 2020

Technology and Inovation Park

Ruzickas house

Sports center Zilina

Mill Humenne

BCT Kosice

Elementary school Selce

Heat Exchanger Važecká

Office of the Government of the SR

Urban Interventions

house of mourning

Holcim Bussiness Services

Roadhouse Canada

Museum Alvar Alto Finland

Loft in Mill

MORPH

Eco Energy Point

Resort Vinne

Villa P

Villa M

Villa Zuzana

Little Cabin

East Side Architecture

Villa Praha

Villa A

Social Housing Michalovce

Central Point Humenné

Swimmingpool Košice

Villa Levoča

Villa H

Administration building Energo Control

Salezian Church


