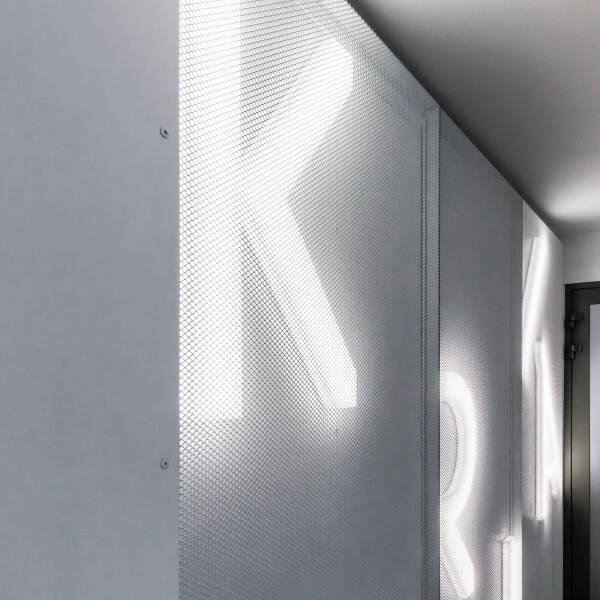Social housing Košice
The claim that the City is made up of people and not houses could be reinterpreted as that Houses are made up of people, not the houses themselves. In the context of architecture, aesthetics becomes a secondary element, it is expressively suppressed, at first glance it is significantly rational. The house becomes the background and in its nooks the story of the people who make up the place takes place.
The solution offers several seemingly hidden nooks and crannies that need to be discovered, whether it is the residential roof of the house, a community center with a clubhouse on the ground floor, a kindergarten, or a garden in the back.
From the urban point of view, Jesenského Street suffers from the absence of any public space for human residence, the street is dominated by car traffic, pedestrian traffic is pushed back, it is rather forced, the width of the sidewalks is woefully unsatisfactory. The proposal brings the city a new public space in the form of a square. The square is the central motif of the solution, it creates a microworld that draws in and encourages you to enter and enjoy it.
All the necessary functions of an apartment building are accessible from it, whether they are the main entrances to the buildings, commercial operations, a clubhouse or a kindergarten.
The historical parcelling is defined only tentatively, at any cost it does not adhere to what is expected, the city-building principle prevails, on the other hand, the shape of the square is
predefined by the paved area of the collection yard and indirectly copies it, thus de facto supporting the historical structure.
The building recedes from the boundary of the plot from the northern side, thus creating space for the original buildings from the courtyard of Masarykova Street, from a functional point of view, the retreat is supported by the entrance to the parking garage.
From the architectural point of view, the mass of the house connects from the north side to a functionalist object to which it does not compete in terms of expression, on the contrary, it emphasizes it with its minimalist design. This minimalist orthogonal structure then gives way to the historic building from the south and wraps around the square. The building from the south side seems to have acquired the background for the historical context to stand out.
From the dispositional point of view, the proposal postpones the parking lot and the entrance to the garage to the north side, thus creating space for a clear development of the square and residential areas on the south and west sides.
The building is zoned to the 3rd and 4th floors. It is continuously fed by 4 floors to the height of the ledge of the functionalist building, then recedes one floor lower to maintain the brightness of neighboring buildings from the north side, then to get partly parallel from the hospital building back to the original height of four floors.
From the south side, the building is defined by three floors, again while maintaining the ledge of the neighboring building.
From the point of view of the creation of public space by creating a square, we clearly define residential areas by dividing them into public / square /, semi-public / garden space from the east side and private / front gardens, residential roof /.
The facade of the building is made of plaster. In contrast to the minimalist division of the windows, however, it is intentionally significantly historicizing. Vertical notching is a reference to historical bossage, cornices, shambrans, etc.
The square is the dominant element of the whole structure, it is neutral, it is democratic, it is the same, directly dadaistically simple. It is based on construction. The proportion of linings and window sills naturally shades, thus improving climatic conditions in interiors and on loggias.
On the other hand, the multifunctional building on the south side works with a different contrast – historic slender windows, provocatively copied from side buildings, by the method of replication creates a very decent tension and questions of the relationship between the new building and history.
The common color, tectonics, materiality and expression connect Jesenského Street from its functionalist form to the traditional historical one, from north to south, in a certain place they wrap spatially and create space. And the only element of mutual differentiation are window openings.
- Project
- 2021
- Realization
- 0000
- Investor
- City Košice
- Location
-
Jesenského, Slovakia, Košice
Selected projects

Kriva 18

Kosmalt

Rožňava Swimming Pool

Michalovce Eco Observatory

OC Luník I

Gallery of Miloš Alexander Bazovský

Wine Hill

Retirement home

South Tower Kosice

Children's Railway Košice

Lebenski

Green Linden

DOMM

Budmerice

Rest zone and information center of the Pieniny National Park

Center for environmental education - National Park Muráň

RD Grot

Polianska Elementary School

Villa Michalovce

CNIC

CQIT

Shelter above the rock

Poprad - Poppart

IBC HS BB

Citypark

Cemetery Kosice

Public Space Angels Hall

Slovakia Pavilion EXPO DUBAI 2020

Technology and Inovation Park

Ruzickas house

Sports center Zilina

Slnecnice 3

Mill Humenne

BCT Kosice

Elementary school Selce

Heat Exchanger Važecká

Office of the Government of the SR

Urban Interventions

house of mourning

Holcim Bussiness Services

Roadhouse Canada

Museum Alvar Alto Finland

Loft in Mill

MORPH

Eco Energy Point

Resort Vinne

Villa P

Villa M

Villa Zuzana

Little Cabin

East Side Architecture

Villa Praha

Villa A

Social Housing Michalovce

Central Point Humenné

Swimmingpool Košice

Villa Levoča

Villa H

Administration building Energo Control

Salezian Church


