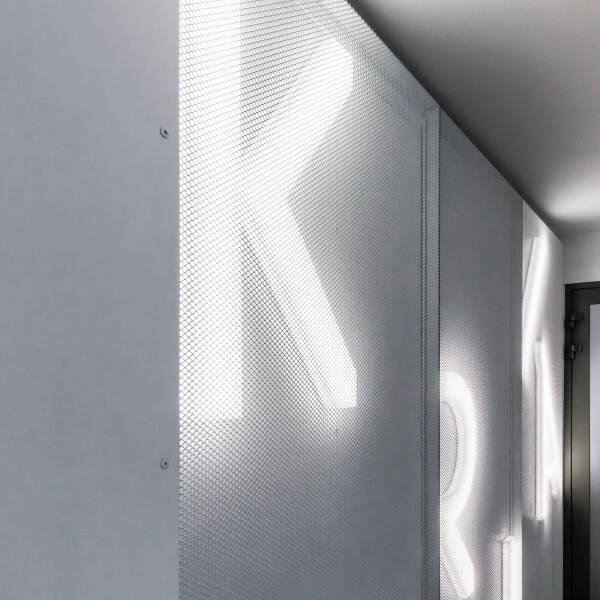MORPH
CONCEPT
Thinking about the way how to fill in the gallery space, we found out that everything important is already there in great extent. The space is empty today, filled in only by air that is invisible. Nowadays, it is not a problem, at all. We can make air visible quite fast and easy- we can create fog or even smoke (breathable and conductive for a human being). Creating fog or smoke in the gallery is not so innovative. We therefore went onwards. How could we take control over this fog/smoke, move, modify or direct it? We created a system of air nozzles, placed in the floor and ceiling, controlled by computer. These air nozzles can control, move or even model fog/smoke with aid of flow of fresh air.With aid of thin flow of air that flows in the space from the ceiling to the floor, we can create boundaries of walls that would be filled in by fog. We can therefore create cubic materials and shapes made up of fog/smoke. These natural elements are presented in our concept in a completely different way as so far.
ENTRANCE
We decided to portray the entrance spaces as an entrance gate into the new world. We chose a simple glass wall that can be opened in its middle part. The thermal hedge in this open part is made up of flow of air. Fog is placed behind this glass wall. There are many possibilities how we can work with this fog in the entrance part. The representative works of art can be exhibited there or it can be automatically melt away when the visitors stand in front of the door.
LOBBY
All the important things in the lobby are made up of fog. We designed simple furniture- sitting area and reception desk created by simple cubic surfaces under which the fog slowly moves. The air nozzles placed in the circumference of furniture avoid fog from getting away and they give cubic shape to furniture. Simply creatable walls from fog give the possibility to hide the entrance into the security room or even to create a space for coats. The columns are all covered by fog, as well. In the space they disappear, what brings openness and airiness to the whole place.
VIP
The VIP zone for guests can be detached very fast and easy. Whereas the placement of walls is absolutely flexible, the VIP zone can be modified according to the number of guests. Into the VIP rooms we placed a sofa, a table and smaller spaces for art exhibitions. All the furniture is designed based on the same principle as furniture in the lobby.
Exhibition space
With aid of fog, clean and open exhibition space can be transformed into whatever we want. The atmosphere of the whole space can be changed, literally by click on the keyboard. This system provides freedom to artists that exhibit in the way of organizing the whole exhibition. Another great advantage of fog is that there we can perfectly work with light. We created a system of lightening sufficing for exhibition purposes that can be completed by further lightening, if needed. The lightening together with fog can create the right atmosphere for any occasion.
In the exhibition space there is a wall in which there is a door into stairs, storages and supporting spaces. We decided to cover this wall with the wall of fog. Around the door we placed air nozzles that can blow fog away and make the door visible.
- Project
- 2015
- Realization
- 0000
- Investor
- MORPH gallery
- Location
-
MORPH gallery, Bejing, China
Selected projects

Kriva 18

Kosmalt

Rožňava Swimming Pool

Michalovce Eco Observatory

OC Luník I

Gallery of Miloš Alexander Bazovský

Wine Hill

Retirement home

South Tower Kosice

Children's Railway Košice

Lebenski

Green Linden

DOMM

Budmerice

Rest zone and information center of the Pieniny National Park

Center for environmental education - National Park Muráň

RD Grot

Polianska Elementary School

Villa Michalovce

CNIC

CQIT

Shelter above the rock

Poprad - Poppart

IBC HS BB

Citypark

Cemetery Kosice

Social housing Košice

Public Space Angels Hall

Slovakia Pavilion EXPO DUBAI 2020

Technology and Inovation Park

Ruzickas house

Sports center Zilina

Slnecnice 3

Mill Humenne

BCT Kosice

Elementary school Selce

Heat Exchanger Važecká

Office of the Government of the SR

Urban Interventions

house of mourning

Holcim Bussiness Services

Roadhouse Canada

Museum Alvar Alto Finland

Loft in Mill

Eco Energy Point

Resort Vinne

Villa P

Villa M

Villa Zuzana

Little Cabin

East Side Architecture

Villa Praha

Villa A

Social Housing Michalovce

Central Point Humenné

Swimmingpool Košice

Villa Levoča

Villa H

Administration building Energo Control

Salezian Church


