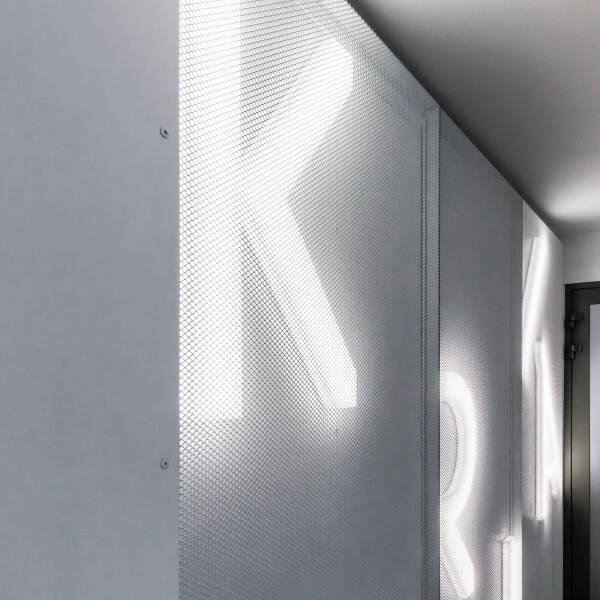Art school Smižany
The Art School is situated in the centre of Smižany, in the place where the former “teacher’s house” stood. The floor plan copies the shape of the terrain. The building is accessible both from the main square and the street by the river. The Art School is designed as a “kit” for developing children’s talents. It is a set of “big blocks” or “containers” assembled as children’s toy. The largest white container is situated in the main square and it houses a multipurpose hall. In the side street there are smaller blocks housing particular branches of study: the orange box – dancing, the blue – multimedia and the green – painting. Classrooms for music lessons are situated along the adjoining land. The whole complex is connected by a corridor or “passage” from which all school activities can be seen. The facade fulfills the same function from the outside. A slightly declining terrain is levelled with ramps in the corridor. The technical construction of the building demonstrates a generally presented idea of simplicity – brick walls and wooden roof joists at a minimal – 6% slope for trapezoidal roofing.
The dynamics of the composition are achieved through convergence, divergence and mutual overlapping and is tuned by oblique gable walls and the volume of the building. The basic colour scheme is cold – white, blue, green. The main entrance is accented in orange, but color can vary. The front facade is decorated by the pupils´ paintings. The whole project was initiated by an American sponsor of Slovak origin who decided to give this school as a gift to young people in his native region. As the money donated could hardly cover all costs, it was necessary to achieve the maximum with minimal expense.
A project for the enlargement of the school was created in 2009.
Detail of facade
Night views from the river
Typical view to main facade from square
Paniting atelier in the green cube
Paniting atelier
Concert hall
Concert hall
Detail of the lights in the concert hall
Detail of the lights in the concert hall
Detail of the staircase in the multimedial atelier
Children creativity
Glass marquise above main entrance
Situation
Floor plan
Drawings
Drawings
Sketch
- Project
- 2002
- Costs
- 330192 EUR
- Realization
- 2004
- Built-up area
- 640 m²
- Investor
- Dr.Ing.Dezider Eugen Štrauch + Obec Smižany
- Location
-
Pajdušák Square, Smižany
Selected projects

Kriva 18

Kosmalt

Rožňava Swimming Pool

Michalovce Eco Observatory

OC Luník I

Gallery of Miloš Alexander Bazovský

Wine Hill

Retirement home

South Tower Kosice

Children's Railway Košice

Lebenski

Green Linden

DOMM

Budmerice

Rest zone and information center of the Pieniny National Park

Center for environmental education - National Park Muráň

RD Grot

Polianska Elementary School

Villa Michalovce

CNIC

CQIT

Shelter above the rock

Poprad - Poppart

IBC HS BB

Citypark

Cemetery Kosice

Social housing Košice

Public Space Angels Hall

Slovakia Pavilion EXPO DUBAI 2020

Technology and Inovation Park

Ruzickas house

Sports center Zilina

Slnecnice 3

Mill Humenne

BCT Kosice

Elementary school Selce

Heat Exchanger Važecká

Office of the Government of the SR

Urban Interventions

house of mourning

Holcim Bussiness Services

Roadhouse Canada

Museum Alvar Alto Finland

Loft in Mill

MORPH

Eco Energy Point

Resort Vinne

Villa P

Villa M

Villa Zuzana

Little Cabin

East Side Architecture

Villa Praha

Villa A

Social Housing Michalovce

Central Point Humenné

Swimmingpool Košice

Villa Levoča

Villa H

Administration building Energo Control

Salezian Church


