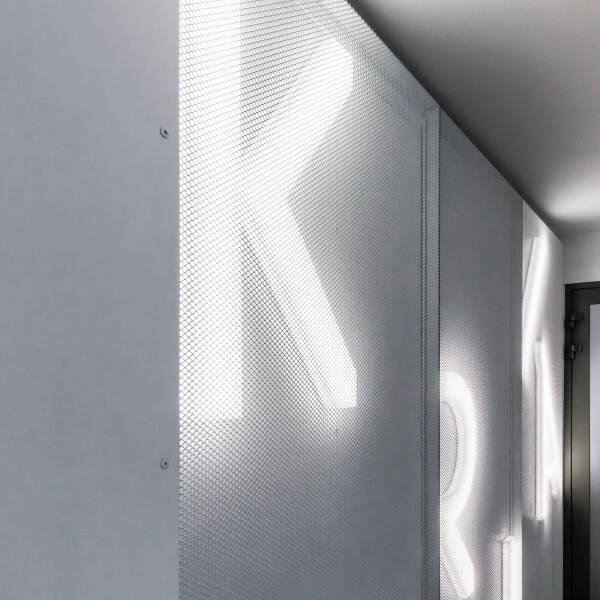Multifunctional library building
The multifunctional library is situated in the courtyard of the former prison at Pribinova Street in Košice.
The main idea of the building was to preserve the atmosphere of the previous prison and thus preserve its historical value. The courtyard is filled with a “block" with a vertical division of external windows. The windows enable a view of the courtyard facing beautifully fitted original windows and prison bars. The connection with the historical building is created by means of a “neck” – a tetrahedral cut pyramid. The roof with gravel backfill and a roof light is flat. The hall has two floors. The gallery and staircase “arm” as well as the whole construction are made of steel. The floor and the stairs are glazed in order to get more light into the interior due to the deep and dark courtyard of the library. The wooden tiling is “pricked” by glazed stairs. The main entrance door has been replaced by a glazed door thus enabling a view of the hall and the courtyard from the street.
Panta rhei - interior
Panta rhei
Galerijný priestor v meszipodlaží
Drawings
- Project
- 2006
- Costs
- 300000 EUR
- Realization
- 2008
- Built-up area
- 108 m²
- Investor
- Štátna vedecká knižnice, Košice
- Location
-
Slovakia, Košice
Selected projects

Kriva 18

Kosmalt

Rožňava Swimming Pool

Michalovce Eco Observatory

OC Luník I

Gallery of Miloš Alexander Bazovský

Wine Hill

Retirement home

South Tower Kosice

Children's Railway Košice

Lebenski

Green Linden

DOMM

Budmerice

Rest zone and information center of the Pieniny National Park

Center for environmental education - National Park Muráň

RD Grot

Polianska Elementary School

Villa Michalovce

CNIC

CQIT

Shelter above the rock

Poprad - Poppart

IBC HS BB

Citypark

Cemetery Kosice

Social housing Košice

Public Space Angels Hall

Slovakia Pavilion EXPO DUBAI 2020

Technology and Inovation Park

Ruzickas house

Sports center Zilina

Slnecnice 3

Mill Humenne

BCT Kosice

Elementary school Selce

Heat Exchanger Važecká

Office of the Government of the SR

Urban Interventions

house of mourning

Holcim Bussiness Services

Roadhouse Canada

Museum Alvar Alto Finland

Loft in Mill

MORPH

Eco Energy Point

Resort Vinne

Villa P

Villa M

Villa Zuzana

Little Cabin

East Side Architecture

Villa Praha

Villa A

Social Housing Michalovce

Central Point Humenné

Swimmingpool Košice

Villa Levoča

Villa H

Administration building Energo Control

Salezian Church


