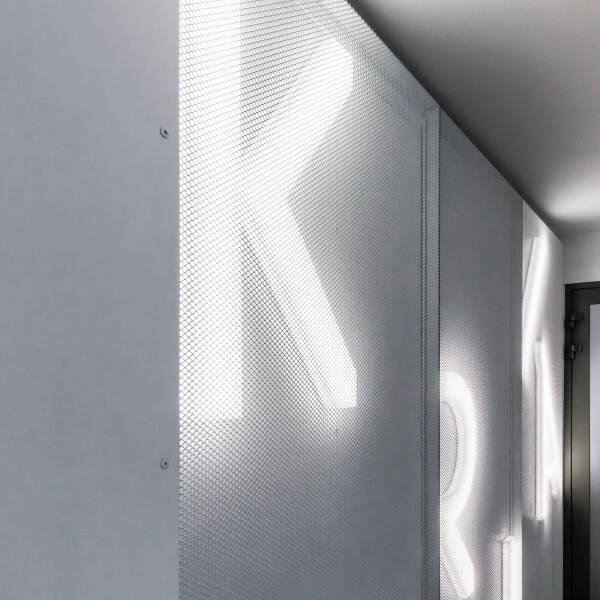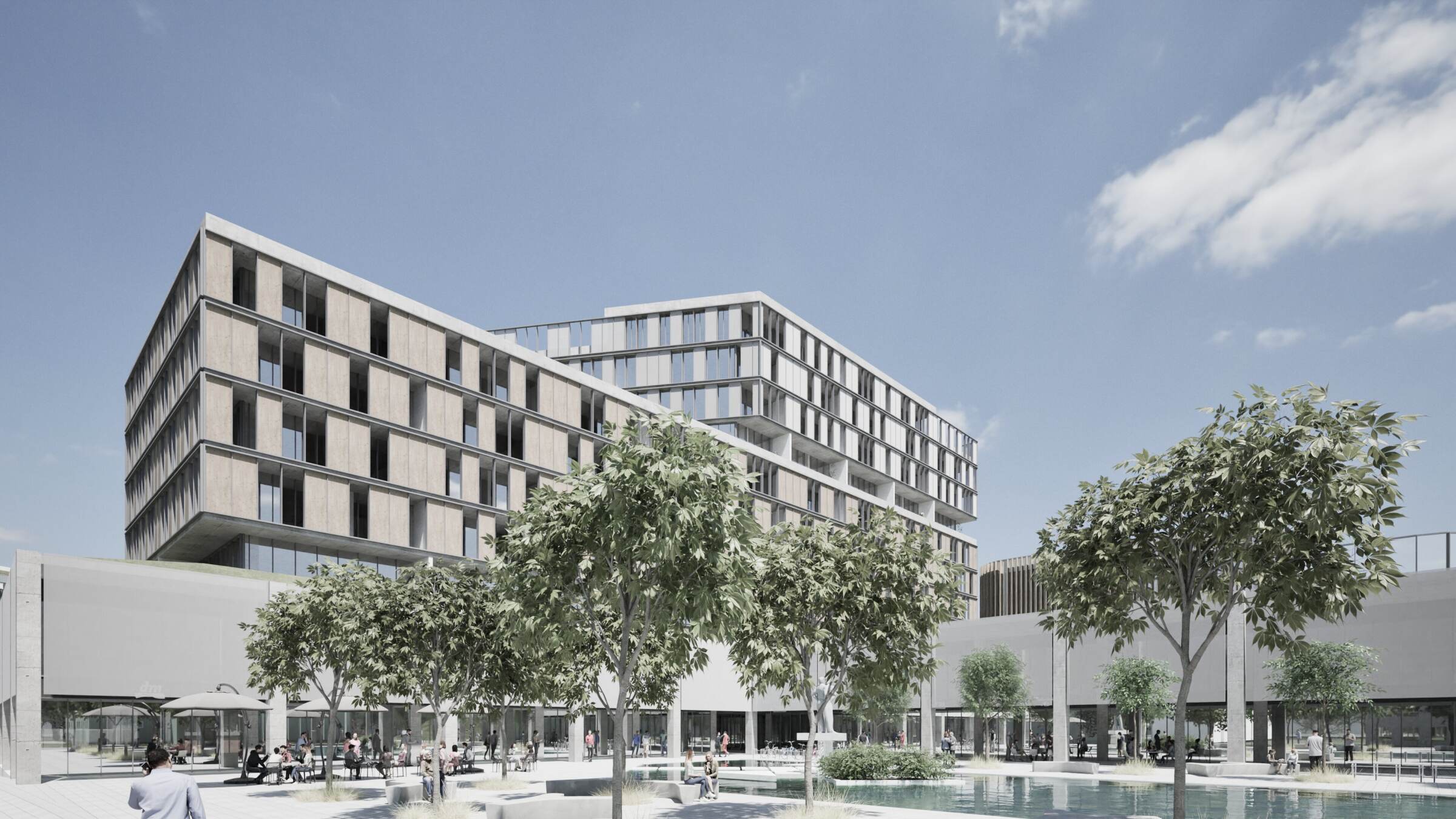OC Luník I
The existing Luník I shopping center is located on the urban and suburban civic amenities area. The center was created in the 1960s as one of the centers of the newly forming Terasa residential complex from the urban design of Ing. arch. Berthold Hornung.
The urban response to Luník I is the Luník II center northwest of Trieda SNP,
which are also connected by an important pedestrian communication surrounded by the greenery of Zuzka Park.
From the perspective of the development of the city and its architectural documentation, this area is considered a valuable period complex, documenting the construction development of the city in a given location.
Even today, after almost 60 years since its implementation, this concept is clearly legible in the given area, although currently to a large extent suppressed by various additional interventions that disrupt its character and architectural and urban integrity.
At the same time, the subject Luník I can be considered a prime example of the symbiosis of the urban, architectural and artistic aspects of the work. The two-storey shopping centre with a central square, complemented by fountains, green areas and works of art, represents an exceptionally well-managed set of civic amenities integrated into the housing estate. When designing any modifications to this space, it is necessary to take into account its cultural and artistic value and be aware of these qualities despite the interventions that have distorted its image. The aim of the design is to restore the value of the site with a clearly legible urban design concept. The intention is to adapt the capacity to the current needs of the population with adequate civic amenities and parking areas supplemented by the function of housing. The design takes into account and respects the current architectural and urban design with the main pedestrian axes with connections to the adjacent Zuzkin Park and the transport infrastructure.
When designing the mass and floor area of the building, the preservation of the intimacy of the neighboring buildings was fully taken into account. From an ecological point of view, the building itself is complemented by green roofs, which also makes the surrounding roof landscape more pleasant. In the overall situation, the existing fountain, paved areas and greenery are revitalized, enriched with new park arrangements, local tall greenery, the addition of sidewalks, cycle lanes, cycle stands, furniture and living spaces. The result will be a high-quality public space with an opportunity for a pleasant stay in it.
- Project
- 2025
- Location
-
Košice
Selected projects

Kriva 18

Kosmalt

Rožňava Swimming Pool

Michalovce Eco Observatory

Gallery of Miloš Alexander Bazovský

Wine Hill

Retirement home

South Tower Kosice

Children's Railway Košice

Lebenski

Green Linden

DOMM

Budmerice

Rest zone and information center of the Pieniny National Park

Center for environmental education - National Park Muráň

RD Grot

Polianska Elementary School

Villa Michalovce

CNIC

CQIT

Shelter above the rock

Poprad - Poppart

IBC HS BB

Citypark

Cemetery Kosice

Social housing Košice

Public Space Angels Hall

Slovakia Pavilion EXPO DUBAI 2020

Technology and Inovation Park

Ruzickas house

Sports center Zilina

Slnecnice 3

Mill Humenne

BCT Kosice

Elementary school Selce

Heat Exchanger Važecká

Office of the Government of the SR

Urban Interventions

house of mourning

Holcim Bussiness Services

Roadhouse Canada

Museum Alvar Alto Finland

Loft in Mill

MORPH

Eco Energy Point

Resort Vinne

Villa P

Villa M

Villa Zuzana

Little Cabin

East Side Architecture

Villa Praha

Villa A

Social Housing Michalovce

Central Point Humenné

Swimmingpool Košice

Villa Levoča

Villa H

Administration building Energo Control

Salezian Church


