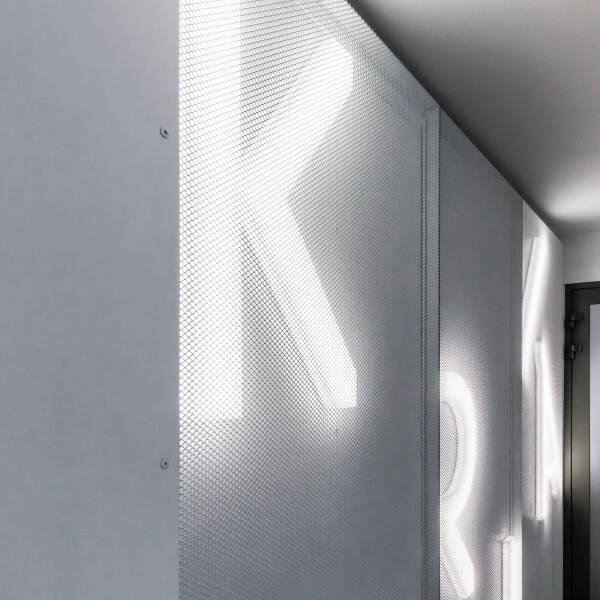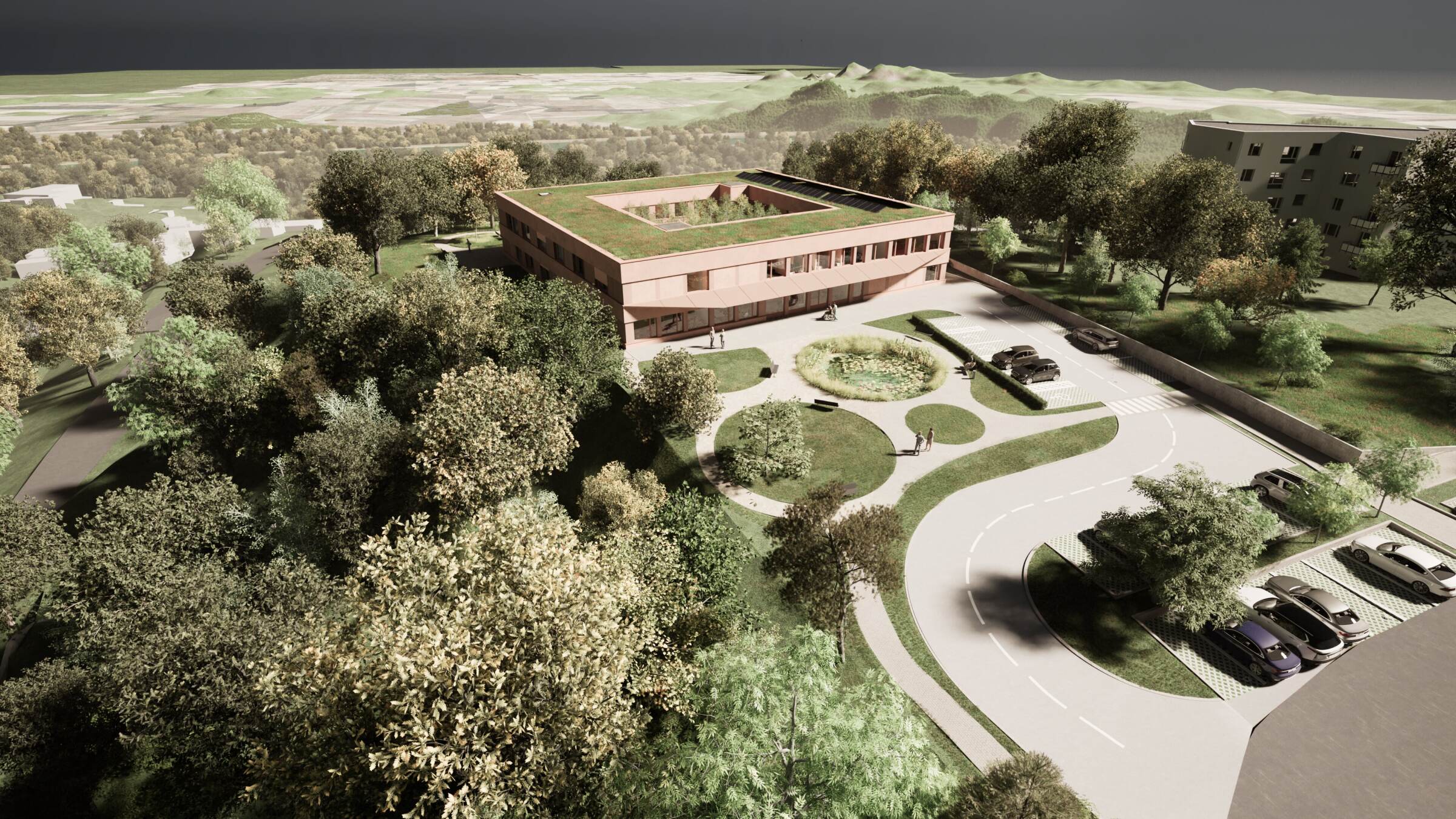Retirement home
The terrain embankment at the end of the housing estate with an extraordinary view of the wide surroundings, with lush greenery, is probably a popular viewpoint. The planned development in the immediate vicinity will probably suppress this unique genius loci. The search for urban limits and the formation of the planned development, its projection onto the developed area, distances and parcelling defined the development possibilities. In the design, we based ourselves on rational and economic assumptions – from circular, rectangular to square forms. From an urban perspective, the final concept is built on a strictly regular, square, two-storey floor plan based on a modular concept. The design is dominated by a generous inner atrium with lush greenery and is complemented by a fully vegetated roof. The interior spaces are arranged around an atrium, around the perimeter of which is a 2.2 m wide glass corridor. From it, one enters the individual rooms for a total of 30 clients of the Seniors' Home, technical areas, facilities and administration. The main entrance faces the housing estate, to the north, and on its sides are service areas, staff facilities and a common room, and a staircase to the 2nd floor. On the west side, towards the planned development, are technical areas, warehouses and a food preparation room, along with an access supply communication. Terrace areas are oriented to the south on both floors. From an architectural point of view, the proposed building appears horizontal, the modular principle is also readable on the facade of the building, the glazed areas define a square module. The facade, based on smooth and grooved plaster, contains a play of verticality and horizontality, which further underlines the horizontality of the building. From a material point of view, the design reflects ecological, sustainable principles and minimization of the carbon footprint. It is a reinforced concrete structure based on prestressed prefabricated parts. From a static point of view, it is a combination of a column skeleton and ceiling composite panels. Since this is a geologically unstable area, mainly made of aggregates, it is proposed to build on a foundation slab 400 mm thick and 6 m long piles in a module grid.
- Project
- 2023
- Realization
- 2025
- Investor
- City Bratislava
- Location
-
Karlova ves, Bratislava
Selected projects

Kriva 18

Kosmalt

Rožňava Swimming Pool

Michalovce Eco Observatory

OC Luník I

Gallery of Miloš Alexander Bazovský

Wine Hill

South Tower Kosice

Children's Railway Košice

Lebenski

Green Linden

DOMM

Budmerice

Rest zone and information center of the Pieniny National Park

Center for environmental education - National Park Muráň

RD Grot

Polianska Elementary School

Villa Michalovce

CNIC

CQIT

Shelter above the rock

Poprad - Poppart

IBC HS BB

Citypark

Cemetery Kosice

Social housing Košice

Public Space Angels Hall

Slovakia Pavilion EXPO DUBAI 2020

Technology and Inovation Park

Ruzickas house

Sports center Zilina

Slnecnice 3

Mill Humenne

BCT Kosice

Elementary school Selce

Heat Exchanger Važecká

Office of the Government of the SR

Urban Interventions

house of mourning

Holcim Bussiness Services

Roadhouse Canada

Museum Alvar Alto Finland

Loft in Mill

MORPH

Eco Energy Point

Resort Vinne

Villa P

Villa M

Villa Zuzana

Little Cabin

East Side Architecture

Villa Praha

Villa A

Social Housing Michalovce

Central Point Humenné

Swimmingpool Košice

Villa Levoča

Villa H

Administration building Energo Control

Salezian Church


