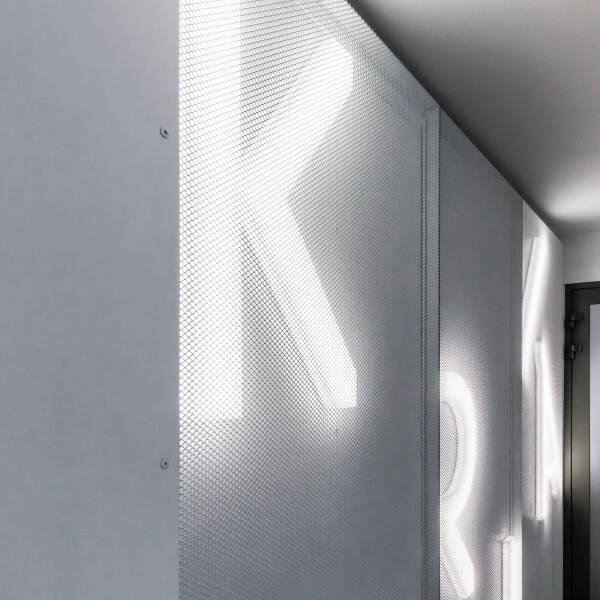Technology and Inovation Park
When designing the UPJŠ campus, we tried to create compositional, pedestrian, communication axes, on which we supply inputs to current and newly created objects. The north-south axis starts with a small square with a public transport stop and the TIP building ends. Perpendicular to this axis we create a boulevard that goes inside the complex. Most of the buildings enter this boulevard. These walking moves are supposed to bring what is currently lacking in the UPJŠ area – clarity, clarity and life throughout the day. The new objects we propose are embedded in the present orthogonal form, which is already defined by the dormitory buildings. The only exception is the TIP building, which is supposed to create an accent.
STATIC TRANSPORT
For off-road parking, which now occupies a significant part of the area, we decided to build it radically. We create a large underground car park under the multifunctional sports hall, which will cover a significant part of the necessary parking spaces.
On the ground, we only create emergency parking spaces.
TIP BUILDING
The circular form of the TIP building is designed to naturally draw in the public. The ground floor of the building is filled with services that create a lively, functional space throughout the building.
Under the terrain, we design a congress center with its own entrance, which this center operationally separates from the rest of the building.
There are laboratories and offices on the above-ground floors. The exception is the last receded floor that belongs to the service again.
There is a kindergarten, a fitness center and a small café. All of these facilities have natural views of the city center.
- Project
- 2017
- Realization
- 0000
- Investor
- Pavol Safarik University
- Location
-
Košice
Selected projects

Kriva 18

Kosmalt

Rožňava Swimming Pool

Michalovce Eco Observatory

OC Luník I

Gallery of Miloš Alexander Bazovský

Wine Hill

Retirement home

South Tower Kosice

Children's Railway Košice

Lebenski

Green Linden

DOMM

Budmerice

Rest zone and information center of the Pieniny National Park

Center for environmental education - National Park Muráň

RD Grot

Polianska Elementary School

Villa Michalovce

CNIC

CQIT

Shelter above the rock

Poprad - Poppart

IBC HS BB

Citypark

Cemetery Kosice

Social housing Košice

Public Space Angels Hall

Slovakia Pavilion EXPO DUBAI 2020

Ruzickas house

Sports center Zilina

Slnecnice 3

Mill Humenne

BCT Kosice

Elementary school Selce

Heat Exchanger Važecká

Office of the Government of the SR

Urban Interventions

house of mourning

Holcim Bussiness Services

Roadhouse Canada

Museum Alvar Alto Finland

Loft in Mill

MORPH

Eco Energy Point

Resort Vinne

Villa P

Villa M

Villa Zuzana

Little Cabin

East Side Architecture

Villa Praha

Villa A

Social Housing Michalovce

Central Point Humenné

Swimmingpool Košice

Villa Levoča

Villa H

Administration building Energo Control

Salezian Church


