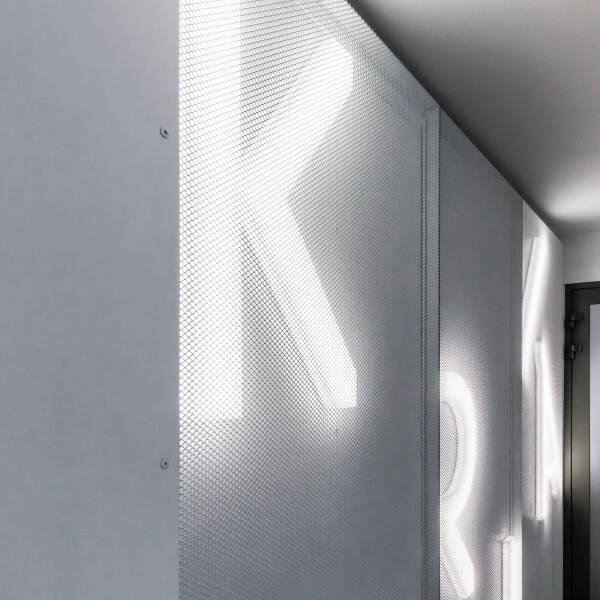A2
The urban and architectural concept of the Anička area consists of a gradual development. Buildings are sorted into
a checkerboard roster that best fits both the plot and the surrounding urban structure (housing estate
Peace). It is a multifunctional development whose main use is residential – permanent. Individual residential houses are composed with colorful
scale of floor plans from 1,5-room. apartments up to 4-room. apartments. Residential buildings are designed in 3 variants – A, B, C. Objects A and C are
solitary buildings that are not basement. Parking is solved in the neighboring buildings, respectively. in close proximity
objects. In the building C, there is a store room accessible from the ground floor in addition to the main living function. Every two
objects of type C are connected by an underground floor, where there are also parking areas and at the same time 4 objects of type C are
connected underground floor, where is located covered parking.
Object D is a multifunctional object, the main content of which is office space. Other features are business and
living space. The building is partially basement and there are parking spaces.
In buildings A, B, D, the last two floors have been receded. Object C is retreated on one floor.
The urban composition envisages a living parterre whose main focus is the commercial area. Public space
between buildings it consists mainly of green areas, the use of which is of different character (relax, sport, …).
The hard surfaces are designed into compact units, which create a wide space for their use.
The study envisages two basic transport concepts that test the possibilities of using existing roads
(version 1.2). Most parking spaces are situated underground. The architectural expression of individual objects is
typological reference.
- Project
- 2019
- Realization
- 0000
- Investor
- private
Selected projects

Kriva 18

Kosmalt

Rožňava Swimming Pool

Michalovce Eco Observatory

OC Luník I

Gallery of Miloš Alexander Bazovský

Wine Hill

Retirement home

South Tower Kosice

Children's Railway Košice

Lebenski

Green Linden

DOMM

Budmerice

Rest zone and information center of the Pieniny National Park

Center for environmental education - National Park Muráň

RD Grot

Polianska Elementary School

Villa Michalovce

CNIC

CQIT

Shelter above the rock

Poprad - Poppart

IBC HS BB

Citypark

Cemetery Kosice

Social housing Košice

Public Space Angels Hall

Slovakia Pavilion EXPO DUBAI 2020

Technology and Inovation Park

Ruzickas house

Sports center Zilina

Slnecnice 3

Mill Humenne

BCT Kosice

Elementary school Selce

Heat Exchanger Važecká

Office of the Government of the SR

Urban Interventions

house of mourning

Holcim Bussiness Services

Roadhouse Canada

Museum Alvar Alto Finland

Loft in Mill

MORPH

Eco Energy Point

Resort Vinne

Villa P

Villa M

Villa Zuzana

Little Cabin

East Side Architecture

Villa Praha

Villa A

Social Housing Michalovce

Central Point Humenné

Swimmingpool Košice

Villa Levoča

Villa H

Administration building Energo Control

Salezian Church


