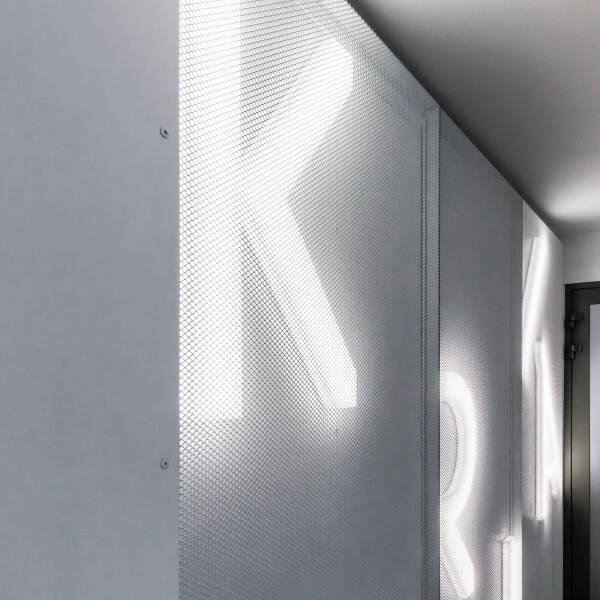DOMM
DOMM is a minimal house for a three-member family in terms of expression and size. Only one mass, only one window to the street. In the shape complexity of the surroundings, it seems almost puristically simple, it works with contrast. However, it is not closed off from the surroundings, on the contrary, it communicates with the street, it is not afraid to draw the bustle of the city into the interior of the house through the already mentioned street window. The window as a communication platform.
Bricks in a 300mm grid made of concrete laid on the facade in a strict military grid are a reference to the so-called plinth materiality. cabins of the 70s, or socialist architecture, which an attentive eye will discover also applied in the surrounding buildings.
The house consists of one above-ground and one underground floor, so it provides plenty of space. However, from the street, DOMM looks like a one-story mini house.
The useful area of 197 m2 is a relatively economical solution when developed into two floors, the given area already has an integrated garage, 2 bathrooms, a corridor, a staircase and a magnificent gallery. However, there is no utility room, or the often popular laundry room, which was crucial given the size of the house and its price. However, DOMM is fully intelligent, full of sensors, sensors and so on, it is connected to a heat pump, it is recuperated, with a central vacuum cleaner, it is also cooled due to the proportion of glass walls. However, there is no utility room in the house. No plasters, no plasterboards, and no visible technological installations.
DOMM is a puzzle made of assembled prefabricated panels, a wooden folded floor, the so-called dowels, folded partitions, which are essentially storage spaces.
DOMM defines the view of the landscape, the building itself is not essential, therefore material austerity to brutality. It is oriented to the west, the living room is illuminated by a southern window to the side garden, and a massive skylight is installed above the dining room. It is built on a sloping terrain, which gives the house a unique character and view.
The concept of the house emphasized industriality and modularity. The spaces are strictly defined by the width of the individual panels in module 1200, where the room module consists of 3 panels, the bathroom 2, the living room up to 5, the corridor and staircase only 1 panel. The 300, 600 and 1200 mm module is present in the entire layout and architecture of the house. Wooden floor boards 300 mm wide laid in one piece across the entire width of the room, cabinets in module 600 and 1200.
This modularity allows the layout to be easily adjusted if the family grows or its needs change.
In terms of material, the effort was to remain as if in a rough structure, the only contrast, or the finished building is a processed wooden floor and built-in white cubes, or system partitions. The final building element of the rough structure is the internal and external window shutters made of the same material as the kitchen unit. The staircase, the handrail and the admitted beam are made of steel. The floorboards were even humorously reused for the bookcase and dressers in the rooms.
As for the layout, the kitchen is vertically connected to the entrance floor, which gives the space airiness and uniqueness. It is the central space of the house. A west-facing wooden terrace is connected to the kitchen, dining room, living room and bedroom. Sliding glass walls frame the landscape view like a painting.
The sloping garden concept overcomes the height level of six meters only with the help of ramps with solid steel curbs, no steps, The ramps are grassed. The lush vegetation of the orchard designed for sustainability and biodiversity gives the architecture a Nordic atmosphere.
- Project
- 2020
- Realization
- 2022
Selected projects

Kriva 18

Kosmalt

Rožňava Swimming Pool

Michalovce Eco Observatory

OC Luník I

Gallery of Miloš Alexander Bazovský

Wine Hill

Retirement home

South Tower Kosice

Children's Railway Košice

Lebenski

Green Linden

Budmerice

Rest zone and information center of the Pieniny National Park

Center for environmental education - National Park Muráň

RD Grot

Polianska Elementary School

Villa Michalovce

CNIC

CQIT

Shelter above the rock

Poprad - Poppart

IBC HS BB

Citypark

Cemetery Kosice

Social housing Košice

Public Space Angels Hall

Slovakia Pavilion EXPO DUBAI 2020

Technology and Inovation Park

Ruzickas house

Sports center Zilina

Slnecnice 3

Mill Humenne

BCT Kosice

Elementary school Selce

Heat Exchanger Važecká

Office of the Government of the SR

Urban Interventions

house of mourning

Holcim Bussiness Services

Roadhouse Canada

Museum Alvar Alto Finland

Loft in Mill

MORPH

Eco Energy Point

Resort Vinne

Villa P

Villa M

Villa Zuzana

Little Cabin

East Side Architecture

Villa Praha

Villa A

Social Housing Michalovce

Central Point Humenné

Swimmingpool Košice

Villa Levoča

Villa H

Administration building Energo Control

Salezian Church


