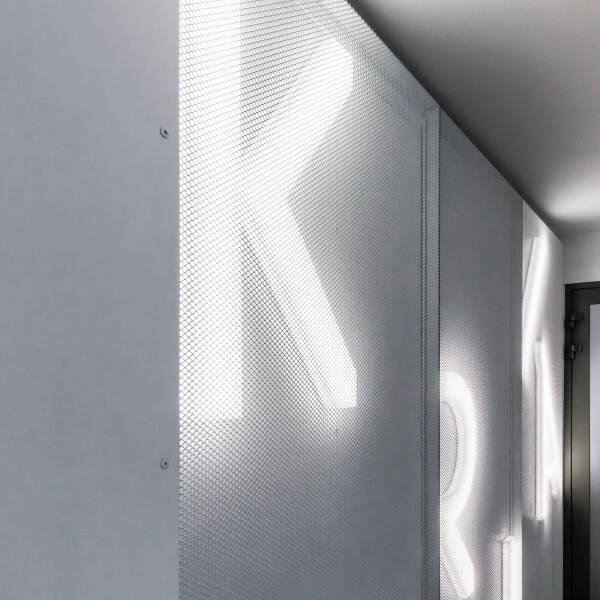Little Cabin
Cabin from primitive future
We live in the world where ecological concepts are often connected to very sofisticticated hi-tech technologies. Designing this cabin we tried to learn from wisdom of the history with the aim to use it in different contexts. We thought that connection between humans and nature could be strengthened. In this case we blured the border between humans and nature, between exterior and interior. Our concept is so simple that you can describe it in one sentence. Simple wooden prism covered by straw stands on wooden feed and i tis sheltered by big tent roof. This simple cabin offers enormuos possibilities and wealth. Thinking about our cabin users, we realized that people in the forest need interior as well as sheltered exterior. They need space, where they could dry their sweaty clothes in sunny summer, chop the wood in snowy winter, rest in a hammock during a rainy fall or sleep outside with friends during a fresh spring night.
A small living space with two lounge chairs provides room to relax with a guest and enjoy the views and the fire. A small table with two chairs can be used for light meals or as a workspace. Chairs can be moved out to the big deck and they can also be used as bedside tables. It is eventually possible to add a bunk bed and photovoltaric pannel on a roof.
We chose wood and straw as the main constructing material. These are materials with low carbon footprint. It is extremely simple and cheap to build a cabin. Three men with average building skills can manage it.
What we learnt from our ancestors:
- If we coat the legs of our cabin with a vaseline, small rodents such as mice, rats, hamsters… wouldn’t be able to enter the house
- If we coat straw with a pine layer it would become a fireproof isolation
- The fact that a cabin is bulit on legs provide simple access to the cabin
- entrance even if it is surrounded by deep snow
- If overhang of the roof are big enough, straw doesn’t need to be fixed with any other material.
- Shaltered exterior is the key thing in the cabin.
- Dividing a waterproof layer from an isolation creates better space for life and
- space for relax in warm summer days.
Main advantages of our cabin:
- Natural connection to nature
- Enough exterior surfaces
- Simplicity in building
- Connection between historical and temporary architecture
- the form of the cabin is easily remembered (iconic)
The Cabin from primite future is a place where the users explore a refreshing outlook on the surrounding environment while also strengthening their own personal bond with nature
- Project
- 2016
- Costs
- 10000 EUR
- Realization
- 0000
- Built-up area
- 40 m²
- Investor
- Community Forest International
- Location
- The Rural Innovation Campus, New Brunswick, Canada
Selected projects

Kriva 18

Kosmalt

Rožňava Swimming Pool

Michalovce Eco Observatory

OC Luník I

Gallery of Miloš Alexander Bazovský

Wine Hill

Retirement home

South Tower Kosice

Children's Railway Košice

Lebenski

Green Linden

DOMM

Budmerice

Rest zone and information center of the Pieniny National Park

Center for environmental education - National Park Muráň

RD Grot

Polianska Elementary School

Villa Michalovce

CNIC

CQIT

Shelter above the rock

Poprad - Poppart

IBC HS BB

Citypark

Cemetery Kosice

Social housing Košice

Public Space Angels Hall

Slovakia Pavilion EXPO DUBAI 2020

Technology and Inovation Park

Ruzickas house

Sports center Zilina

Slnecnice 3

Mill Humenne

BCT Kosice

Elementary school Selce

Heat Exchanger Važecká

Office of the Government of the SR

Urban Interventions

house of mourning

Holcim Bussiness Services

Roadhouse Canada

Museum Alvar Alto Finland

Loft in Mill

MORPH

Eco Energy Point

Resort Vinne

Villa P

Villa M

Villa Zuzana

East Side Architecture

Villa Praha

Villa A

Social Housing Michalovce

Central Point Humenné

Swimmingpool Košice

Villa Levoča

Villa H

Administration building Energo Control

Salezian Church


