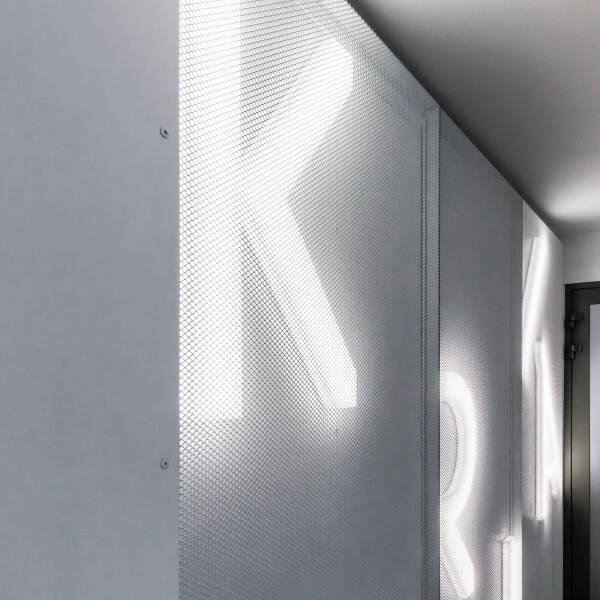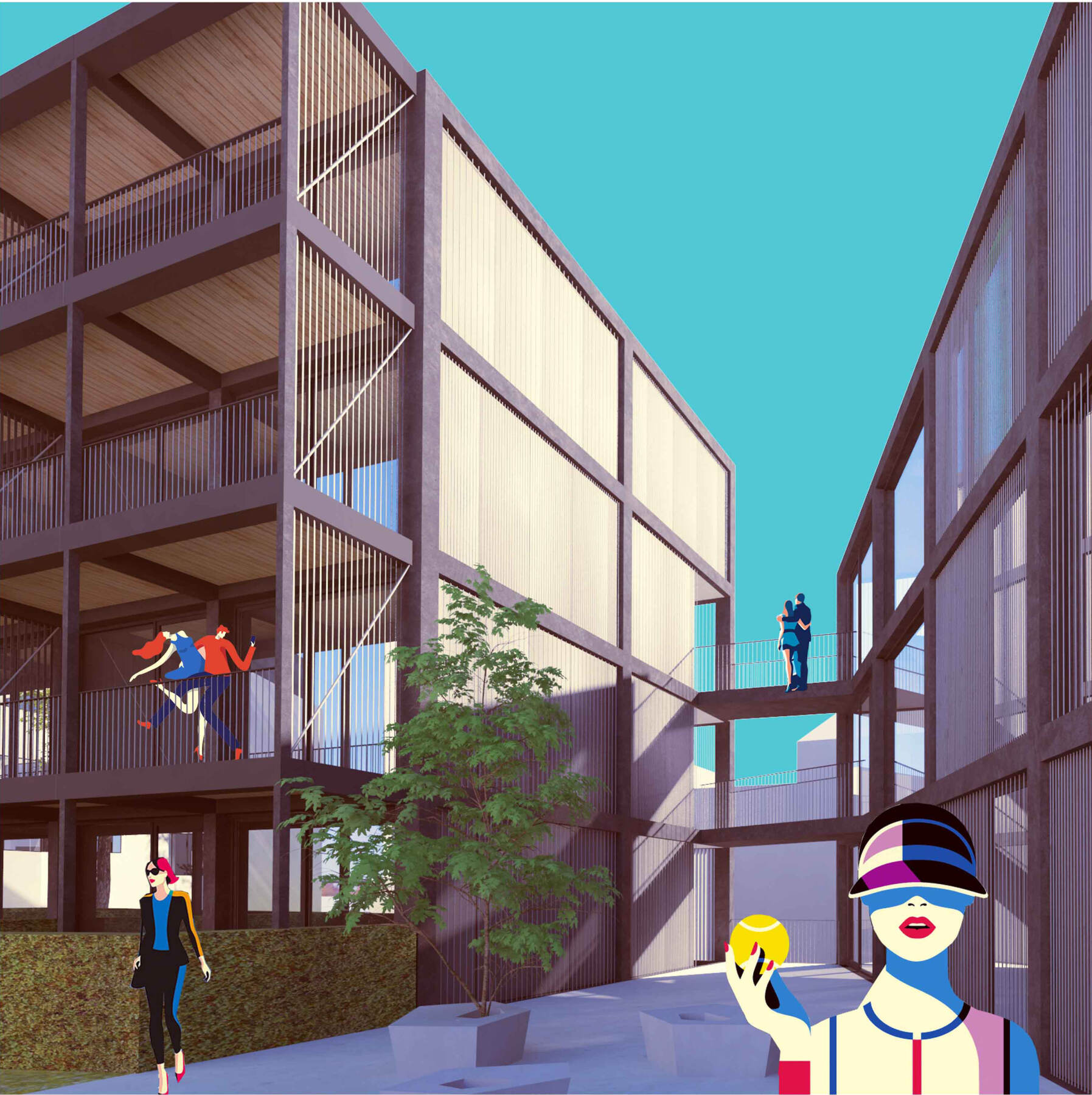Ruzickas house
When designing a new multifunctional house and reconstruction of the Ružičkovho House, we tried to take into account the overall urban situation. At present it is a situation without any concept. We think this block has great potential to create a compact whole in the city's structure. We therefore propose to stop the area along its edges and in the interior by means of smaller attractors, to create a diverse seating space.
THE CONCEPT OF ROOF HOUSE RECONSTRUCTION
Ružičkov's house is considered to be a high-quality architecture and therefore we suggest that the reconstruction will involve a change in its technical condition, not an architectural one. Today's housing needs have led us to more open the gallery. We turn you into open terraces. We think that this change will dramatically improve the quality of the living and bring a new life to the space of communication.
SOLID SOLUTION OF A POLYFUNCTION HOUSE
We divide the new polyfunctional house into two parts. The first one touched the Ruzicka House. We did not try to architect the new house unnecessarily – we chose a simple raster system. We believe that this simple form will make it even more prominent for the quality architecture of the Ružičkovho house. We reduced the second part of the house by one step. We turned it into the inner space where the terraces were built. I do not overthrow the whole house in a dark color, like a contrast to the White House of Ruzicka. In a multifunctional house we propose 4 types of flats – one-sided orethed, translucent, terraced and duplex.
- Project
- 2017
- Realization
- 0000
- Investor
- privat
- Location
-
Zilina
Selected projects

Kriva 18

Kosmalt

Rožňava Swimming Pool

Michalovce Eco Observatory

OC Luník I

Gallery of Miloš Alexander Bazovský

Wine Hill

Retirement home

South Tower Kosice

Children's Railway Košice

Lebenski

Green Linden

DOMM

Budmerice

Rest zone and information center of the Pieniny National Park

Center for environmental education - National Park Muráň

RD Grot

Polianska Elementary School

Villa Michalovce

CNIC

CQIT

Shelter above the rock

Poprad - Poppart

IBC HS BB

Citypark

Cemetery Kosice

Social housing Košice

Public Space Angels Hall

Slovakia Pavilion EXPO DUBAI 2020

Technology and Inovation Park

Sports center Zilina

Slnecnice 3

Mill Humenne

BCT Kosice

Elementary school Selce

Heat Exchanger Važecká

Office of the Government of the SR

Urban Interventions

house of mourning

Holcim Bussiness Services

Roadhouse Canada

Museum Alvar Alto Finland

Loft in Mill

MORPH

Eco Energy Point

Resort Vinne

Villa P

Villa M

Villa Zuzana

Little Cabin

East Side Architecture

Villa Praha

Villa A

Social Housing Michalovce

Central Point Humenné

Swimmingpool Košice

Villa Levoča

Villa H

Administration building Energo Control

Salezian Church


