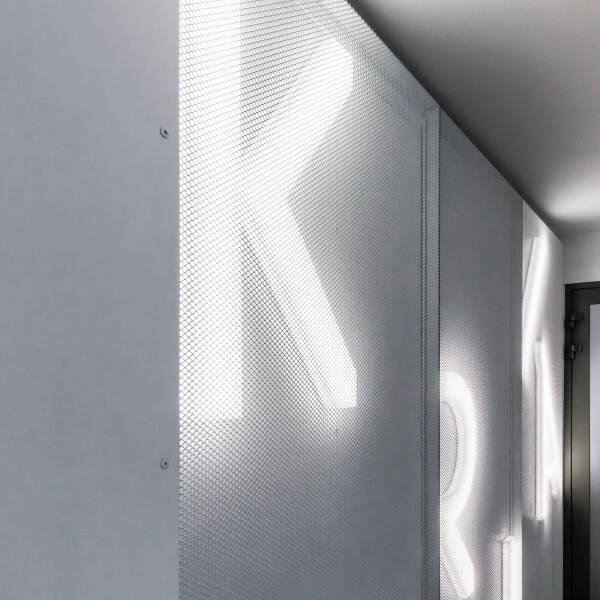Social Housing Michalovce
Social Housing Michalovce represents is a design based on energy reconstruction of a complex of residential buildings from the period os socialism, unfinished and derelict, locally know as Chernobyl because of their condition. The creation of a contemporary, low-energy structure fromthe existing skeleton comprised the working out and analysis of all the elements, i.e. appropriate technical and methodological measures for the improvement of living comfort , environmental and technological modernization, according to contemporary standards and living conditions.
Friendly living
a natural environment and sustainable improvement at several levels comprises, in addition to fitting of a thermal insulation membrane, analysis of all the architectonic elements which would provide a modern appearance and new functions for the building. The monochromatic facade is broken apart by the red boxes, which are balconies which open up the flats to the environment. Another improvement is the concept of the roof on the roof, which means construction of another floor and potential development of new housing space. A large underground area is used for the creation of sports facilities and swimming pools for the users of the neighborhood, while the ground level is planned for commercial funtions. Green areas surrounding the buildings create new functions and represent an unavoidable element for the revival of the entire housing complex and creation of ecological, pure environment.
- Project
- 2015
- Costs
- 8000000 EUR
- Realization
- 0000
- Built-up area
- 8000 m²
- Location
-
Michalovce
Selected projects

Kriva 18

Kosmalt

Rožňava Swimming Pool

Michalovce Eco Observatory

OC Luník I

Gallery of Miloš Alexander Bazovský

Wine Hill

Retirement home

South Tower Kosice

Children's Railway Košice

Lebenski

Green Linden

DOMM

Budmerice

Rest zone and information center of the Pieniny National Park

Center for environmental education - National Park Muráň

RD Grot

Polianska Elementary School

Villa Michalovce

CNIC

CQIT

Shelter above the rock

Poprad - Poppart

IBC HS BB

Citypark

Cemetery Kosice

Social housing Košice

Public Space Angels Hall

Slovakia Pavilion EXPO DUBAI 2020

Technology and Inovation Park

Ruzickas house

Sports center Zilina

Slnecnice 3

Mill Humenne

BCT Kosice

Elementary school Selce

Heat Exchanger Važecká

Office of the Government of the SR

Urban Interventions

house of mourning

Holcim Bussiness Services

Roadhouse Canada

Museum Alvar Alto Finland

Loft in Mill

MORPH

Eco Energy Point

Resort Vinne

Villa P

Villa M

Villa Zuzana

Little Cabin

East Side Architecture

Villa Praha

Villa A

Central Point Humenné

Swimmingpool Košice

Villa Levoča

Villa H

Administration building Energo Control

Salezian Church


