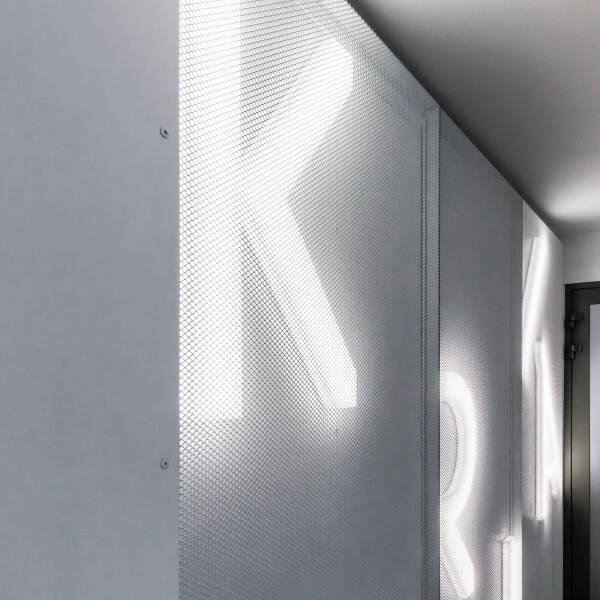Annex of the Art School Smižany
The project is connected to the extraordinarily successful concept of the ArtSchool Smižany. The existing school will triple its capacity due to the enormous interest in studying there. During the first phase, the land behind the school was left for future potential development, but at that time nobody believed it would be needed. Therefore, the completion of the building is a logical continuation of the first phase. By finishing the building, the art school will reach the next street where a new attractive promenade along the river Brusník will be created.
The character of the new enlargement is related to the original project and it will be accentuated near the river Brusník by a two-floor „white box“ divided into colorful boxes as a reflection of the original composition. This will create a new entrance into the building. The original northern and new southern entrance will thus mark off the new „passage“ of art freely accessible for inspiration. A dance department, public hall, teachers' room, toilets, heating room, archive, storage room, staircase with reception and an emergency cloakroom are all attached to the passage. „The passage“ is thus expanded in front of the public hall which creates a wide space for exhibitions. A group of roof lights and basilica windows will illuminate the foyer and the public hall from the east. A two-floor wing accessing the classrooms through the halls has been designed vertically on the main axis. Fine art classes have been placed on the upper, quieter floor.
Main entrance from the river.
Entrance
Dancing hall
Model
Main entrance from the river.
Model
View to dance hall
ArtSchool Smižany
Drawings
Sketch
- Project
- 2008
- Costs
- 1500000 EUR
- Realization
- 0000
- Built-up area
- 3000 m²
- Investor
- Village Smižany
- Location
-
Pajdušák Square, Smižany
Selected projects

Kriva 18

Kosmalt

Rožňava Swimming Pool

Michalovce Eco Observatory

OC Luník I

Gallery of Miloš Alexander Bazovský

Wine Hill

Retirement home

South Tower Kosice

Children's Railway Košice

Lebenski

Green Linden

DOMM

Budmerice

Rest zone and information center of the Pieniny National Park

Center for environmental education - National Park Muráň

RD Grot

Polianska Elementary School

Villa Michalovce

CNIC

CQIT

Shelter above the rock

Poprad - Poppart

IBC HS BB

Citypark

Cemetery Kosice

Social housing Košice

Public Space Angels Hall

Slovakia Pavilion EXPO DUBAI 2020

Technology and Inovation Park

Ruzickas house

Sports center Zilina

Slnecnice 3

Mill Humenne

BCT Kosice

Elementary school Selce

Heat Exchanger Važecká

Office of the Government of the SR

Urban Interventions

house of mourning

Holcim Bussiness Services

Roadhouse Canada

Museum Alvar Alto Finland

Loft in Mill

MORPH

Eco Energy Point

Resort Vinne

Villa P

Villa M

Villa Zuzana

Little Cabin

East Side Architecture

Villa Praha

Villa A

Social Housing Michalovce

Central Point Humenné

Swimmingpool Košice

Villa Levoča

Villa H

Administration building Energo Control

Salezian Church


