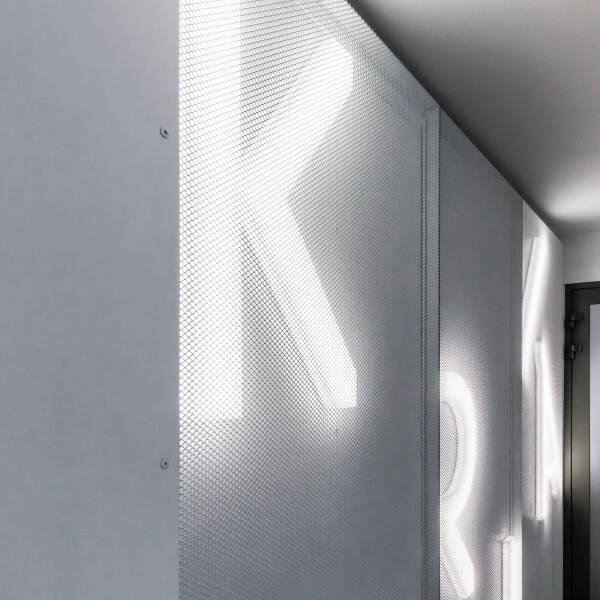Sports center Zilina
Significant elements of the landscape morphology include the Düben peak and the river Vah. These landscapes define the territory for the emergence of a new sports and cultural center. The liveliness of the whole area is further supported by the garden area, the city bypass, the railway.
The concept of urbanism
We enter this environment in a rational and unambiguous form of line. Here we are laying on the top of the hill in April, where it is partly heated up the slope. The lines are like they grew up from the mountain. Superblock that combines, but clearly defines. Apriarne is defined by the scale of the chatter objects behind its back, but it does not disturb the surrounding area. It is the definition of the terraces that are lining. All outdoor sports are played on this terrace.
Transportation
When designing a connection to the city's transport infrastructure, we are based on a valid LAP. We count with three points of drink. Two of them currently exist. We consider it necessary to create a third, direct connection over the river Váh. We will make it easier for the city of Duben to make it easy to reach from the city center. In addition to the building itself, we decided to solve the two circular intersections, between which the cars circulate. One-way ramps ensure smooth car movement.
Static traffic
We have decided to deal with static traffic through a large underground parking lot. We think it is logical not to land on the terrain today, especially in such a valuable landscape environment. The underground parking lot would be built up gradually – as if the sports are growing above it.
Phases
At the time of design, we have put a great stop to feasibility in stages. During all phases of construction we can ensure the functionality of the whole area (sufficient parking spaces, civic amenities, etc.)
Ecology
We design the building with all current environmental trends. We placed the ice area next to the pool section to use residual heat to heat the water.
- Project
- 2017
- Realization
- 0000
- Investor
- City of Zilina
- Location
-
Budatín, Zilina, Slovakia
Selected projects

Kriva 18

Kosmalt

Rožňava Swimming Pool

Michalovce Eco Observatory

OC Luník I

Gallery of Miloš Alexander Bazovský

Wine Hill

Retirement home

South Tower Kosice

Children's Railway Košice

Lebenski

Green Linden

DOMM

Budmerice

Rest zone and information center of the Pieniny National Park

Center for environmental education - National Park Muráň

RD Grot

Polianska Elementary School

Villa Michalovce

CNIC

CQIT

Shelter above the rock

Poprad - Poppart

IBC HS BB

Citypark

Cemetery Kosice

Social housing Košice

Public Space Angels Hall

Slovakia Pavilion EXPO DUBAI 2020

Technology and Inovation Park

Ruzickas house

Slnecnice 3

Mill Humenne

BCT Kosice

Elementary school Selce

Heat Exchanger Važecká

Office of the Government of the SR

Urban Interventions

house of mourning

Holcim Bussiness Services

Roadhouse Canada

Museum Alvar Alto Finland

Loft in Mill

MORPH

Eco Energy Point

Resort Vinne

Villa P

Villa M

Villa Zuzana

Little Cabin

East Side Architecture

Villa Praha

Villa A

Social Housing Michalovce

Central Point Humenné

Swimmingpool Košice

Villa Levoča

Villa H

Administration building Energo Control

Salezian Church


