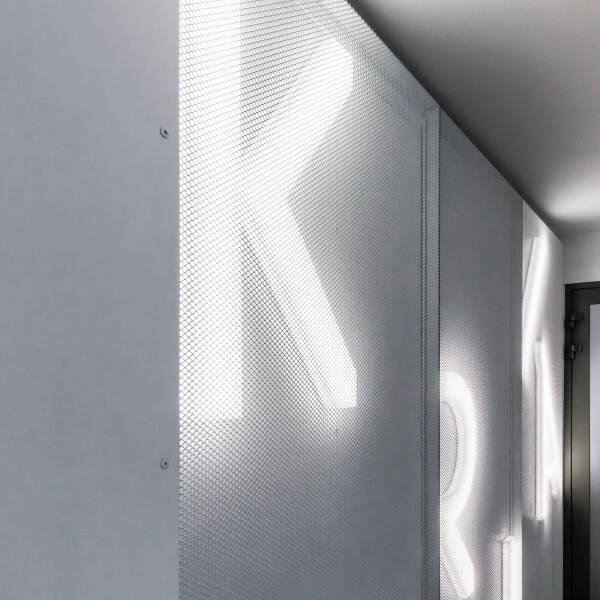Varín - Malá Fatra National Park Visitor Center
INTENT
The intention of the National Park is to reconstruct the building,
optimization of the layout solution and improvement of the technical
state of the object.
The goal of the reconstruction is to build a modern visitor center
center and the center of the eco-national park, which will be
to provide schools and the general public with a suitable environment for
a lot of information and courses for learning about nature. At the same
the object should provide suitable working and representative
environment for national park management.
HISTORY OF THE OBJECT
Administrative – operational
building of the National Park Administration
Malá Fatra was built in
2000 on the original plot
of the feudal manor from the middle of the 16th century.
century that she owned
the richest family in Austria-
Hungary, the Pongrác family.
The manor burned down in the 17th century and
later it was due to poor technical condition
demolished. The administration building is a copy
of the manor house.
In the original manor except for the count's
the Pongrác family, who
they moved in the 17th century to
mansion in nearby Krasňany,
they were based in different places during its existence
institutions. From the orphanage, gendarmerie
stations, schools to the employment office.
PROPOSED SOLUTION
Despite the recent construction of this building, it shows signs of being relatively extensive
static disturbances probably caused by the foundation of the building on an embankment
original cellars. The task is therefore to reconstruct a fake of the original historical building.
Our intention is to point out the original period qualities, inappropriate solutions of the new building
suppress, create a new one adapted to spatial and layout requirements
a concept with a significant distinction of modern interventions.
Inserted new constructions, window inlays with distinctive edging, roof plane, main
entrance, barrier-freeness and the overall design of the garden are elements that stand out in their own right
minimalistic concept and distinctive colors clearly distinguish them from the original building.
The built-in cells of the toilets with integrated kitchen units are reduced in height in contrast
clear height of the rooms, which creates the impression of embedded cubes in a minimalist
shapes with vertical cladding and door leaves matching the plane of the cubes are
in marked contrast with the doorways to the offices and accommodation cells opposite
hygiene cores.
The entrance area underwent a significant modification, where we unify the height level of the foyer and
side wings, which brings operational advantages and creates possibilities for development
visitor center presentation activities and seating.
From the layout and operational point of view, we are maintaining the original three-track, however
we clearly define the functional use of the side wings – on the left side
it is a visitor and educational function with accommodation on the floor and in
on the right wing is the administrative office of the Malá Fatra National Park Administration.
From an urban planning point of view, we perceive the central entrance to the building with its as a big problem
axial character and its non-continuation towards the square, we therefore propose
beyond the scope of the addressed territory, the development of the axial corridor from the main entrance to
the center of the square and thus its connection.
The courtyard part will serve educational and experiential activities as well as expanding the function
bird protection and newly defined aviaries and storage facilities.
Inadequately solved parking in the yard part, we conceptually adjusted and the scope
paved surfaces were minimized. Along the perimeter of the yard, we are designing a pedestrian path with
by developing a central park with a gazebo and a water area in the form of a reservoir
measures – retention.
- Project
- 2023
- Realization
- 0000
- Investor
- Malá Fatra National Park Administration
- Location
-
Varín, Slovakia
Selected projects

Kriva 18

Kosmalt

Rožňava Swimming Pool

Michalovce Eco Observatory

OC Luník I

Gallery of Miloš Alexander Bazovský

Wine Hill

Retirement home

South Tower Kosice

Children's Railway Košice

Lebenski

Green Linden

DOMM

Budmerice

Rest zone and information center of the Pieniny National Park

Center for environmental education - National Park Muráň

RD Grot

Polianska Elementary School

Villa Michalovce

CNIC

CQIT

Shelter above the rock

Poprad - Poppart

IBC HS BB

Citypark

Cemetery Kosice

Social housing Košice

Public Space Angels Hall

Slovakia Pavilion EXPO DUBAI 2020

Technology and Inovation Park

Ruzickas house

Sports center Zilina

Slnecnice 3

Mill Humenne

BCT Kosice

Elementary school Selce

Heat Exchanger Važecká

Office of the Government of the SR

Urban Interventions

house of mourning

Holcim Bussiness Services

Roadhouse Canada

Museum Alvar Alto Finland

Loft in Mill

MORPH

Eco Energy Point

Resort Vinne

Villa P

Villa M

Villa Zuzana

Little Cabin

East Side Architecture

Villa Praha

Villa A

Social Housing Michalovce

Central Point Humenné

Swimmingpool Košice

Villa Levoča

Villa H

Administration building Energo Control

Salezian Church


