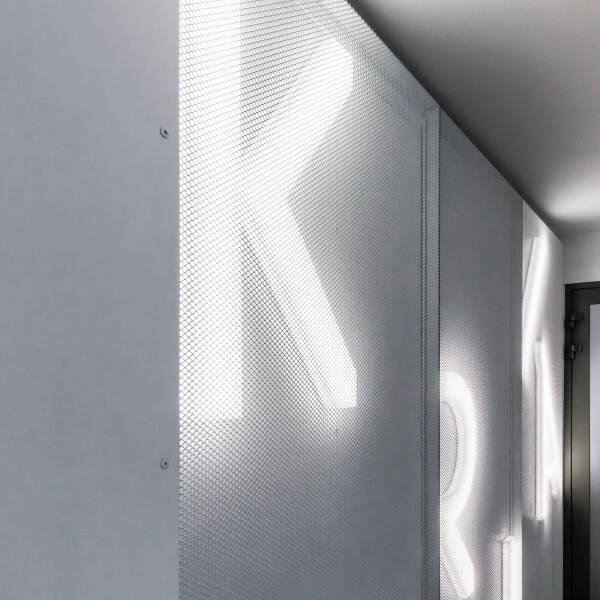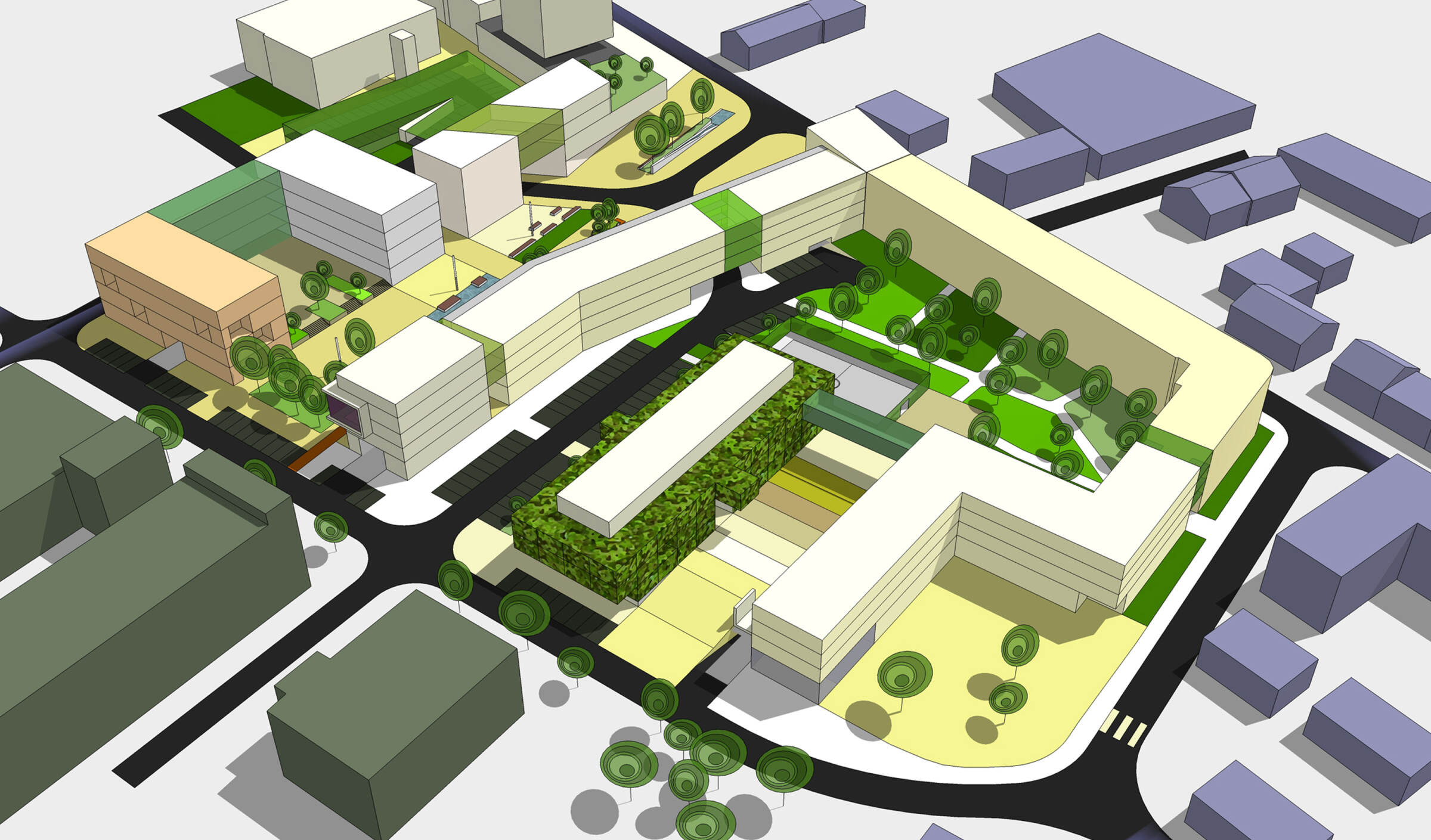Revitalization of Industrial Park Žilina
The concept comes from the long-term objective of the city to transfer unwanted operating chemical production into non-operating. The problem is the lack of overall town conception, legal approval and synchronization of new solutions with existing ready-to-finish production. The goal of this study is to „tune“problems mentioned above.
New town structure owned by AQUACHEMIA will be terminated by two main compositional axis – Štefánikova street and Hviezdoslavova street. There will be located 2 entrances into building. Internal transportation system will react to existing town structure. Main axis will alternate with multifunctional buildings and build-up area will be in terminated in 4–5 storeys.
„Zone AQUACHEMIA“
Concept of the town is to create a new pedestrian zone between Štefánikova and Hviezdoslavova street while preserving existing streets and underground TI nets as well as the capable buildings. New will be replaced by old Railway track will be preserved for attractive internal transportation, or other usage.
In order for conception to be transparent, existing AB on Štefánikova street will be demolished to create entrance gate into the structure. Similarly, from the west side, new entrance square will be created.. Preserved buildings will be used for administrative and living purposes. New buildings will be polyfunctional. Structure will be overgrown with greenery, roofs will be vegetative and it will also cover water system. Investor’s main opportunity is area on Hviezoslavova street with potential for intensive build-up area and sport-relaxation area and cultural zone. In symbiosis with railway, a new attractive street environment will be created. Some carrying systems of air connection TI will be preserved.
- Project
- 2007
- Realization
- 2007
- Built-up area
- 23000 m²
- Location
-
Slovakia, Žilina
Selected projects

Kriva 18

Kosmalt

Rožňava Swimming Pool

Michalovce Eco Observatory

OC Luník I

Gallery of Miloš Alexander Bazovský

Wine Hill

Retirement home

South Tower Kosice

Children's Railway Košice

Lebenski

Green Linden

DOMM

Budmerice

Rest zone and information center of the Pieniny National Park

Center for environmental education - National Park Muráň

RD Grot

Polianska Elementary School

Villa Michalovce

CNIC

CQIT

Shelter above the rock

Poprad - Poppart

IBC HS BB

Citypark

Cemetery Kosice

Social housing Košice

Public Space Angels Hall

Slovakia Pavilion EXPO DUBAI 2020

Technology and Inovation Park

Ruzickas house

Sports center Zilina

Slnecnice 3

Mill Humenne

BCT Kosice

Elementary school Selce

Heat Exchanger Važecká

Office of the Government of the SR

Urban Interventions

house of mourning

Holcim Bussiness Services

Roadhouse Canada

Museum Alvar Alto Finland

Loft in Mill

MORPH

Eco Energy Point

Resort Vinne

Villa P

Villa M

Villa Zuzana

Little Cabin

East Side Architecture

Villa Praha

Villa A

Social Housing Michalovce

Central Point Humenné

Swimmingpool Košice

Villa Levoča

Villa H

Administration building Energo Control

Salezian Church


