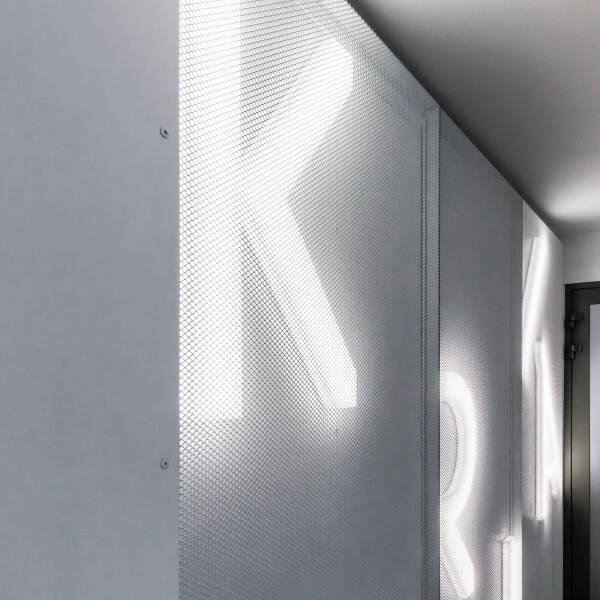PUBLIC SERVICES CENTER / VALALIKY INDUSTRIAL PARK
The proposal proposes a solution with a central location of the area on the land. This position was created as
reaction to the assignment in an industrial area and also due to the lack of knowledge of the surrounding development. Individual
objects together with public spaces, sports fields and park areas are hidden in greenery and
protected from the interference of industry. Part of the land, which is not used, enables the area
develop further. The green belt (forest park) that surrounds all the buildings is also an element that makes them
connects each other. It has evenly distributed areas for leisure activities. Considering
they divide their position into quieter and busier places. Their location is not necessarily fixed and in
depending on the needs of the users, their position may change within the forest park. The central part of yours
objects that functionally separate two large grassy areas. It is a park with a lake and
dynamically formed park. In addition to the primary residence function, they can serve for various other purposes as well
activities. Objects are divided into functional blocks. Their location results from the area's orientation to the north
the edge of the plot. Each function has a reinforced surface that does not have a permanent arrangement and their filling
is changeable. The goal of the design was to create a spatially diverse environment that will offer
visitors a wide range of possibilities. It emphasizes inclusive solutions and principles of environmental metal
sustainability.
- Project
- 2023
- Costs
- 30000000 EUR
- Realization
- 2024
- Built-up area
- 100000 m²
- Investor
- VALALIKY INDUSTRIAL PARK
- Location
-
Valaliky
Selected projects

Kriva 18

Kosmalt

Rožňava Swimming Pool

Michalovce Eco Observatory

OC Luník I

Gallery of Miloš Alexander Bazovský

Wine Hill

Retirement home

South Tower Kosice

Children's Railway Košice

Lebenski

Green Linden

DOMM

Budmerice

Rest zone and information center of the Pieniny National Park

Center for environmental education - National Park Muráň

RD Grot

Polianska Elementary School

Villa Michalovce

CNIC

CQIT

Shelter above the rock

Poprad - Poppart

IBC HS BB

Citypark

Cemetery Kosice

Social housing Košice

Public Space Angels Hall

Slovakia Pavilion EXPO DUBAI 2020

Technology and Inovation Park

Ruzickas house

Sports center Zilina

Slnecnice 3

Mill Humenne

BCT Kosice

Elementary school Selce

Heat Exchanger Važecká

Office of the Government of the SR

Urban Interventions

house of mourning

Holcim Bussiness Services

Roadhouse Canada

Museum Alvar Alto Finland

Loft in Mill

MORPH

Eco Energy Point

Resort Vinne

Villa P

Villa M

Villa Zuzana

Little Cabin

East Side Architecture

Villa Praha

Villa A

Social Housing Michalovce

Central Point Humenné

Swimmingpool Košice

Villa Levoča

Villa H

Administration building Energo Control

Salezian Church


