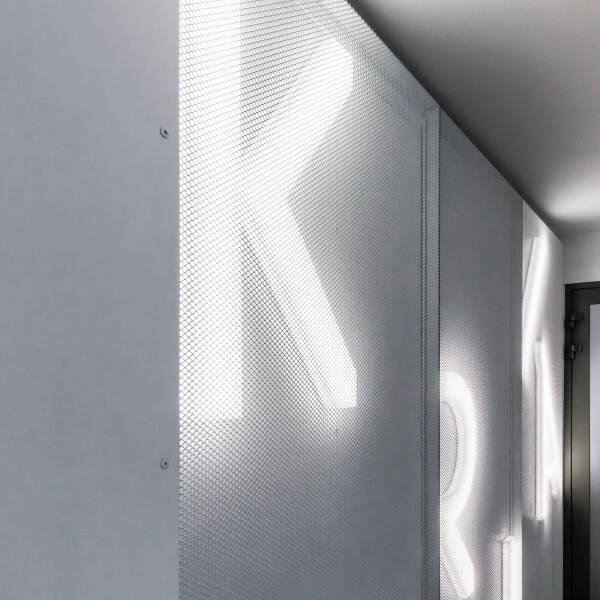Villa H
The house is built on extremely steep terrain facing the east. The concept preserves the essence of the surrounding natural environment. The leading element is the wooden joist raised closer to the sun. Window openings are “chiseled” out of it. Raising the whole construction one deck above the terrain has secured good light for the living room from the west. This solution has also created a parking space and the main entrance in the area below. The whole house is open and the rooms are interconnected. The internal space is extended by a terrace facing west. The top floor is connected to another green terrace and connects the space with the outside garden house.
Contrast of wooden house vs. neighbourhood
Living room and view to kitchen
Space under the gallery space
Frontal view
View from the street
Contrast of wooden house vs. neighbourhood
Drawings
- Project
- 2005
- Realization
- 2011
- Built-up area
- 240 m²
- Investor
- sukromná osoba
- Location
-
Suchodolinská ul., Kosice, Slovakia, Kosice
Selected projects

Kriva 18

Kosmalt

Rožňava Swimming Pool

Michalovce Eco Observatory

OC Luník I

Gallery of Miloš Alexander Bazovský

Wine Hill

Retirement home

South Tower Kosice

Children's Railway Košice

Lebenski

Green Linden

DOMM

Budmerice

Rest zone and information center of the Pieniny National Park

Center for environmental education - National Park Muráň

RD Grot

Polianska Elementary School

Villa Michalovce

CNIC

CQIT

Shelter above the rock

Poprad - Poppart

IBC HS BB

Citypark

Cemetery Kosice

Social housing Košice

Public Space Angels Hall

Slovakia Pavilion EXPO DUBAI 2020

Technology and Inovation Park

Ruzickas house

Sports center Zilina

Slnecnice 3

Mill Humenne

BCT Kosice

Elementary school Selce

Heat Exchanger Važecká

Office of the Government of the SR

Urban Interventions

house of mourning

Holcim Bussiness Services

Roadhouse Canada

Museum Alvar Alto Finland

Loft in Mill

MORPH

Eco Energy Point

Resort Vinne

Villa P

Villa M

Villa Zuzana

Little Cabin

East Side Architecture

Villa Praha

Villa A

Social Housing Michalovce

Central Point Humenné

Swimmingpool Košice

Villa Levoča

Administration building Energo Control

Salezian Church


