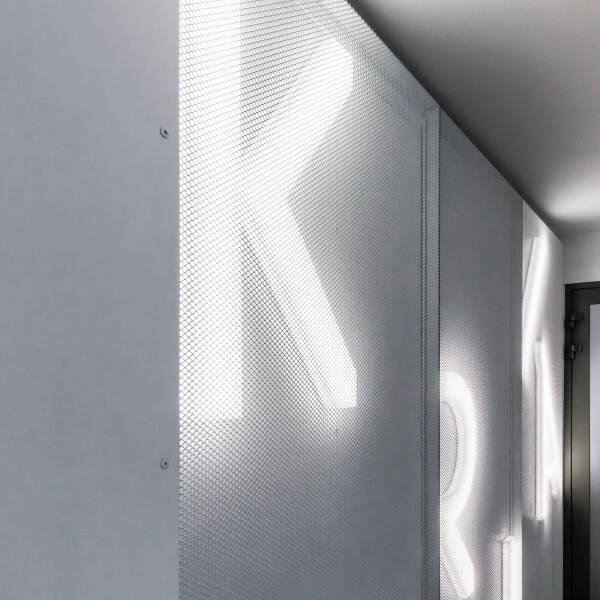Villa Holland
The request from a Dutch investor was to create a multifunctional family house with a private physio-therapeutic part on the second floor. This concept is translated in the substance of the house where the ground floor is open and glazed while a floating mass with a large wooden terrace above accommodates the clients.
View from the street
View from garden
Entrance
Wooden terace
View to badroom
Livingroom
Model
Model
View from garden
Drawings
- Project
- 2010
- Realization
- 2000
- Built-up area
- 250 m²
- Investor
- Privat investor from Hollandia
- Location
-
Krásna nad Hornádom - Na hore, Košice - Krásna nad Hornádom
Selected projects

Kriva 18

Kosmalt

Rožňava Swimming Pool

Michalovce Eco Observatory

OC Luník I

Gallery of Miloš Alexander Bazovský

Wine Hill

Retirement home

South Tower Kosice

Children's Railway Košice

Lebenski

Green Linden

DOMM

Budmerice

Rest zone and information center of the Pieniny National Park

Center for environmental education - National Park Muráň

RD Grot

Polianska Elementary School

Villa Michalovce

CNIC

CQIT

Shelter above the rock

Poprad - Poppart

IBC HS BB

Citypark

Cemetery Kosice

Social housing Košice

Public Space Angels Hall

Slovakia Pavilion EXPO DUBAI 2020

Technology and Inovation Park

Ruzickas house

Sports center Zilina

Slnecnice 3

Mill Humenne

BCT Kosice

Elementary school Selce

Heat Exchanger Važecká

Office of the Government of the SR

Urban Interventions

house of mourning

Holcim Bussiness Services

Roadhouse Canada

Museum Alvar Alto Finland

Loft in Mill

MORPH

Eco Energy Point

Resort Vinne

Villa P

Villa M

Villa Zuzana

Little Cabin

East Side Architecture

Villa Praha

Villa A

Social Housing Michalovce

Central Point Humenné

Swimmingpool Košice

Villa Levoča

Villa H

Administration building Energo Control

Salezian Church


