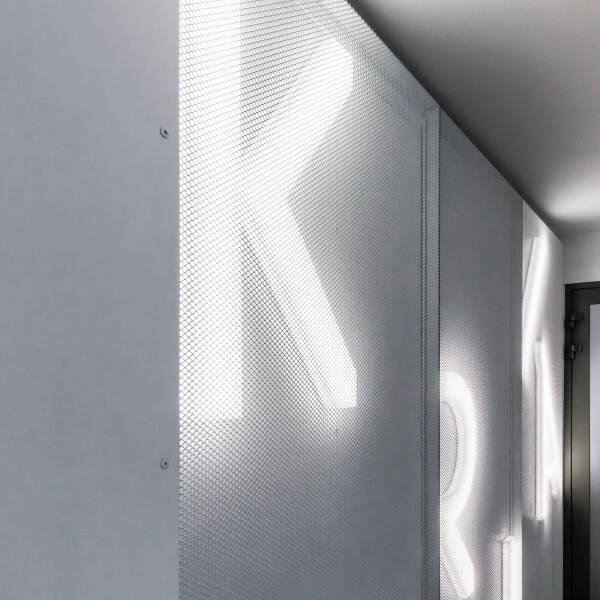Villa Zuzana
Underneath the cantilever a closed living space with living room, kitchen, bedroom has been created and it is partially embedded in the terrain. The house looks like a one-floor vertically laid joist directly placed on the street. The aim of the concept is to react to the need to widen the space around the street and to connect to the landscape.
View from garden
Side view to corten facade
Main entrance from the street
Living room
Living room and view to kitchen
Fireplace from concrete
Bedroom
View from garden
Model of the house
Drawings
- Project
- 2010
- Realization
- 0000
- Built-up area
- 260 m²
- Investor
- súkromný investor
- Location
-
Lorinčík, Košice
Selected projects

Kriva 18

Kosmalt

Rožňava Swimming Pool

Michalovce Eco Observatory

OC Luník I

Gallery of Miloš Alexander Bazovský

Wine Hill

Retirement home

South Tower Kosice

Children's Railway Košice

Lebenski

Green Linden

DOMM

Budmerice

Rest zone and information center of the Pieniny National Park

Center for environmental education - National Park Muráň

RD Grot

Polianska Elementary School

Villa Michalovce

CNIC

CQIT

Shelter above the rock

Poprad - Poppart

IBC HS BB

Citypark

Cemetery Kosice

Social housing Košice

Public Space Angels Hall

Slovakia Pavilion EXPO DUBAI 2020

Technology and Inovation Park

Ruzickas house

Sports center Zilina

Slnecnice 3

Mill Humenne

BCT Kosice

Elementary school Selce

Heat Exchanger Važecká

Office of the Government of the SR

Urban Interventions

house of mourning

Holcim Bussiness Services

Roadhouse Canada

Museum Alvar Alto Finland

Loft in Mill

MORPH

Eco Energy Point

Resort Vinne

Villa P

Villa M

Little Cabin

East Side Architecture

Villa Praha

Villa A

Social Housing Michalovce

Central Point Humenné

Swimmingpool Košice

Villa Levoča

Villa H

Administration building Energo Control

Salezian Church


