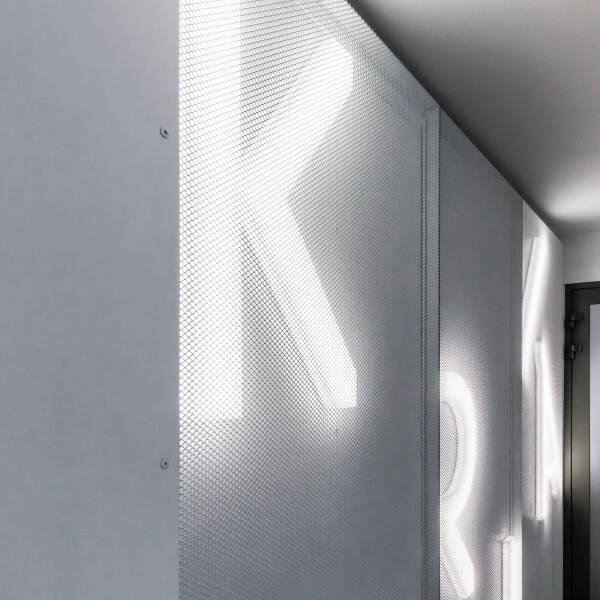Retail Park B2
The urban and architectural concept of the Bardejovská Complex is created
U-shaped buildings with parking in the center of gravity and supply
communication skeleton along the outer perimeter of the area. Based on
elaborated Transport study is a connection point for transport
access to the area newly built roundabout on ul. Bardejovská.
located between the entrances to the electric depot and the entrance
to the sports gymnasium, approximately in the middle. Round
roundabout is planned to build new inclusion and connection
lanes and footpath along Bardejovská street.
The supply entrance is located at the edge, at the existing site
entrance to the premises of the Sports Gymnasium administered by KSK. accessing
of the pedestrian area is enabled directly from Bardejovská street with the help of
a significant pedestrian corridor around the multifunctional building P2 from Bardejovská
retail. The position of the electric stops remains
without a change.
The dominant element of the area is a pair of 7-storey
polyfunctional buildings at the entrance to the edge of the territory, which clearly guide
visitors to the campus.
Multifunctional buildings are indented from Bardejovská street in order to comply
the street line of adjacent objects and at the same time indentation created
an engaging public space with plenty of greenery and a lively parterre. Under both
Multifunctional buildings are designed underground parking on
one underground floor. In the parterre of buildings is located entrance
lobby with café and lobby facilities. On floors 2 to 7 above ground
office spaces are designed.
The P1 building has a communication level (towards retail) at the back
under the object, located Washcentrum.
The roofs of multifunctional buildings are designed as vegetation.
The concept of the living parterre is followed by a series of five, separately
U-shaped floor-standing retail objects with glass
facade and dominant, horizontally conceived, hovering
a line of vertical slats with arches in a corner that shades glass
facade and at the same time creates coverage of the exterior space.
Retail buildings are predominantly two – storey with warehouse facilities in
its rear part, which is accessible to traffic just for supply.
Retail objects located in corners, designated as retail R2
and R4 are designed as 3-storey and can also be used for sports,
respectively. shared function of retail and sport.
Between retail buildings is situated communication space for pedestrians
with the location of rest and relaxation zones.
Internal communication from the roundabout inwards
area is designed as one-way with cross parking,
by dividing the green bands with the greenery corridors.
- Project
- 2019
- Realization
- 0000
- Investor
- private
Selected projects

Kriva 18

Kosmalt

Rožňava Swimming Pool

Michalovce Eco Observatory

OC Luník I

Gallery of Miloš Alexander Bazovský

Wine Hill

Retirement home

South Tower Kosice

Children's Railway Košice

Lebenski

Green Linden

DOMM

Budmerice

Rest zone and information center of the Pieniny National Park

Center for environmental education - National Park Muráň

RD Grot

Polianska Elementary School

Villa Michalovce

CNIC

CQIT

Shelter above the rock

Poprad - Poppart

IBC HS BB

Citypark

Cemetery Kosice

Social housing Košice

Public Space Angels Hall

Slovakia Pavilion EXPO DUBAI 2020

Technology and Inovation Park

Ruzickas house

Sports center Zilina

Slnecnice 3

Mill Humenne

BCT Kosice

Elementary school Selce

Heat Exchanger Važecká

Office of the Government of the SR

Urban Interventions

house of mourning

Holcim Bussiness Services

Roadhouse Canada

Museum Alvar Alto Finland

Loft in Mill

MORPH

Eco Energy Point

Resort Vinne

Villa P

Villa M

Villa Zuzana

Little Cabin

East Side Architecture

Villa Praha

Villa A

Social Housing Michalovce

Central Point Humenné

Swimmingpool Košice

Villa Levoča

Villa H

Administration building Energo Control

Salezian Church


